The Project of Housing Estate "Trojca"
ARCHITECTS: MWM Architekci
VISUALIZATIONS: VA-ARTS
POLAND
2023
The architecture of these buildings mirrors the village's rich historical layout, where neighboring units gather around a central square and gracefully line the primary estate road.
At the epicenter of this community lies a multifaceted complex, replete with communal areas, dining establishments, leisure zones, a sparkling swimming pool, and sports amenities.
At the epicenter of this community lies a multifaceted complex, replete with communal areas, dining establishments, leisure zones, a sparkling swimming pool, and sports amenities.
Additionally, a sandy riverbank beach and, in the southwestern part of the property, a captivating treetop pathway and rope park thoughtfully integrated into the existing mature trees.
These diverse building designs have been meticulously crafted to meet the specific needs and preferences of various recipient groups.
Choose the light!
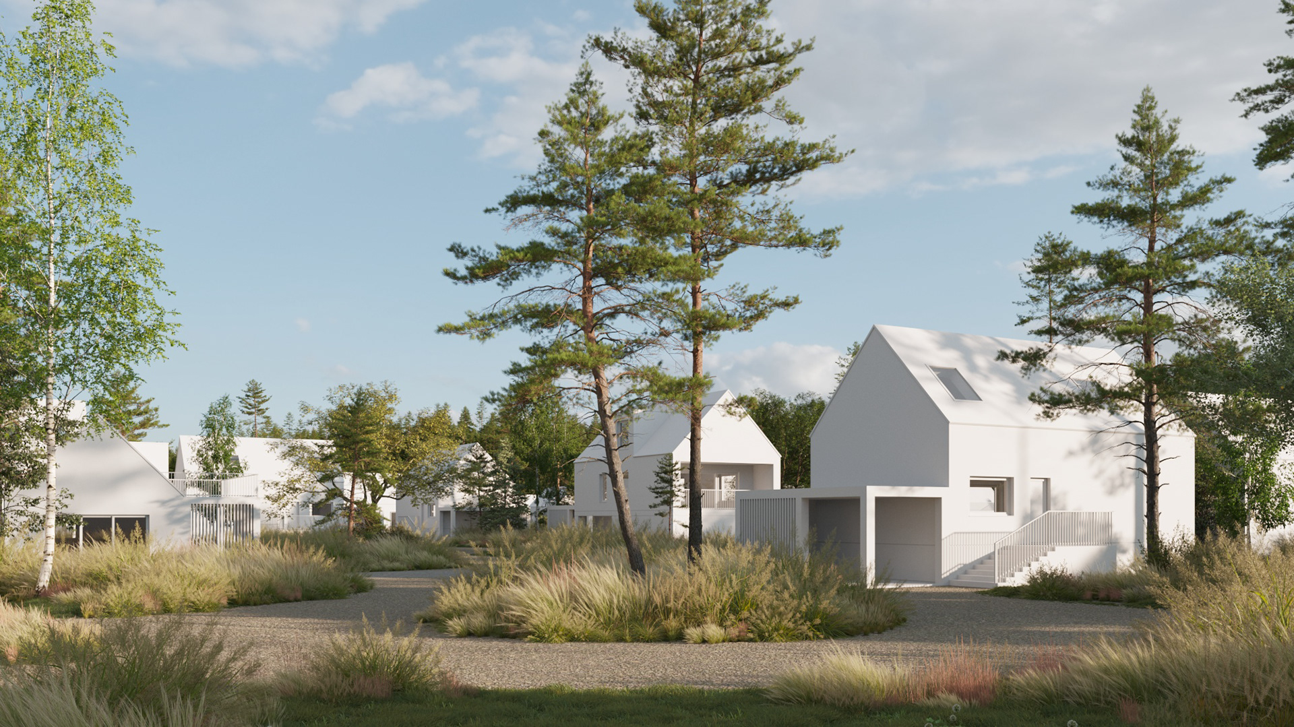
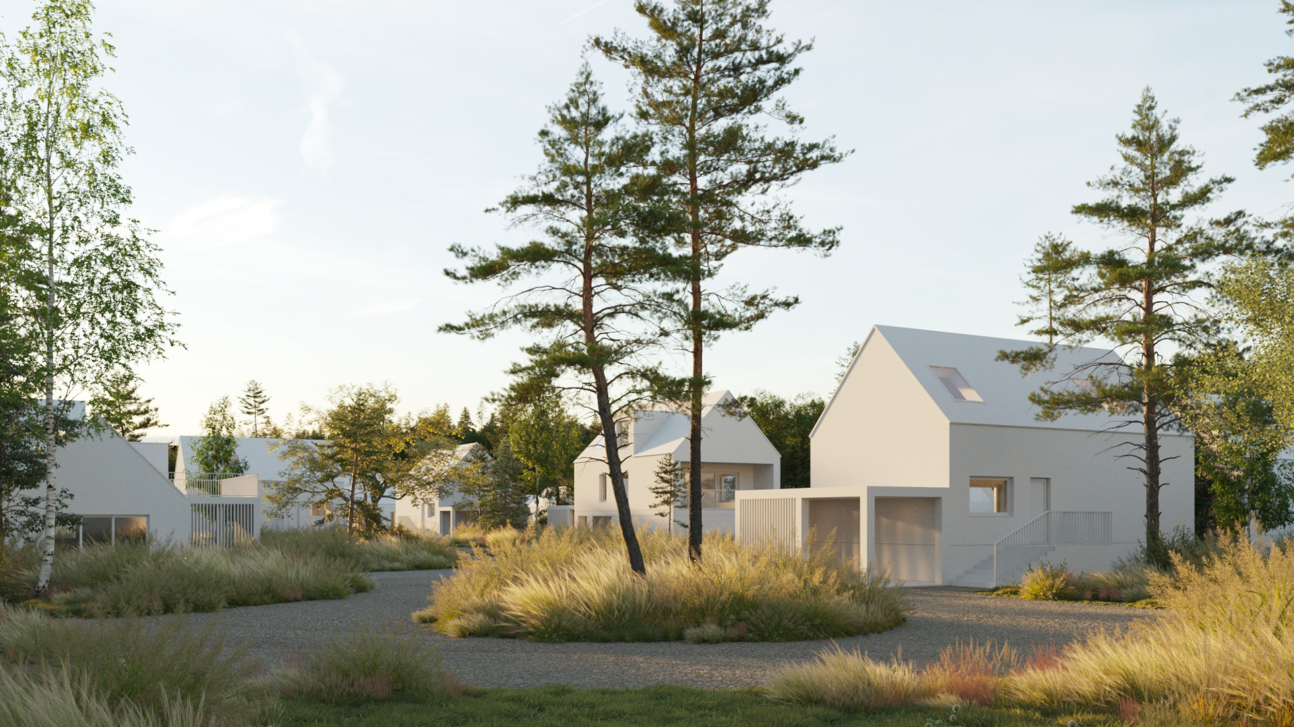
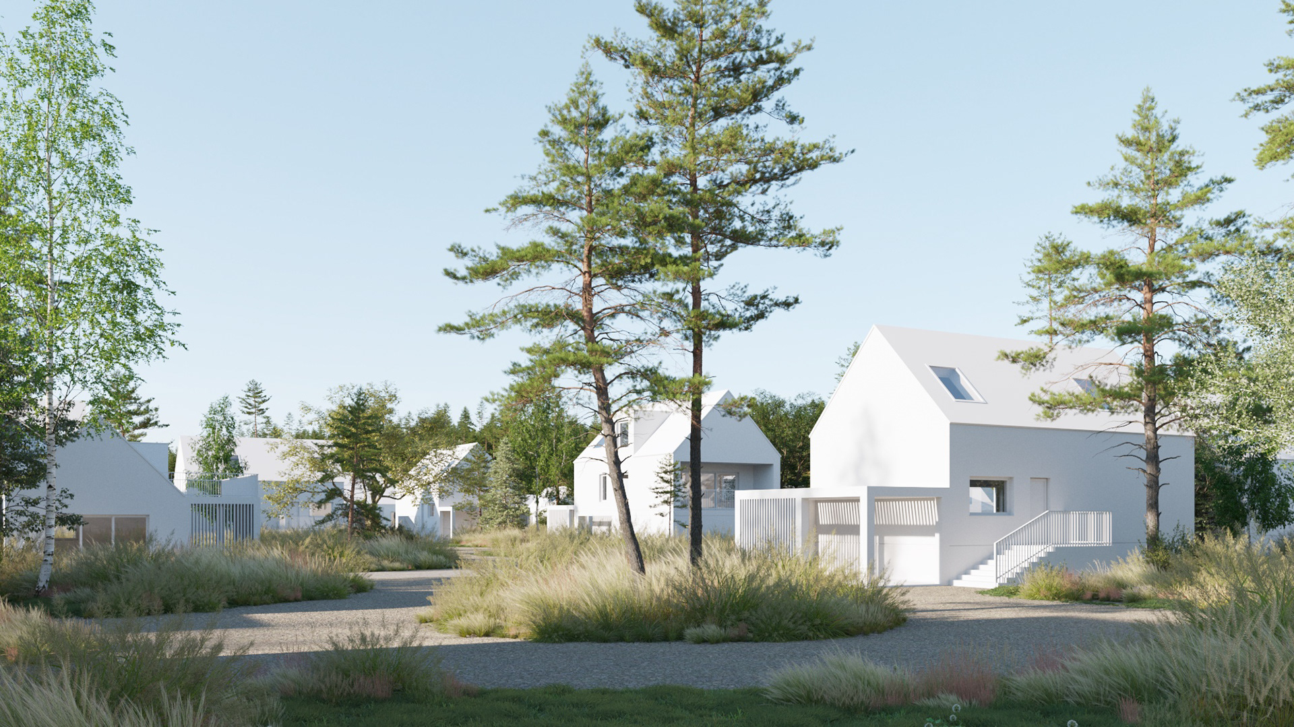
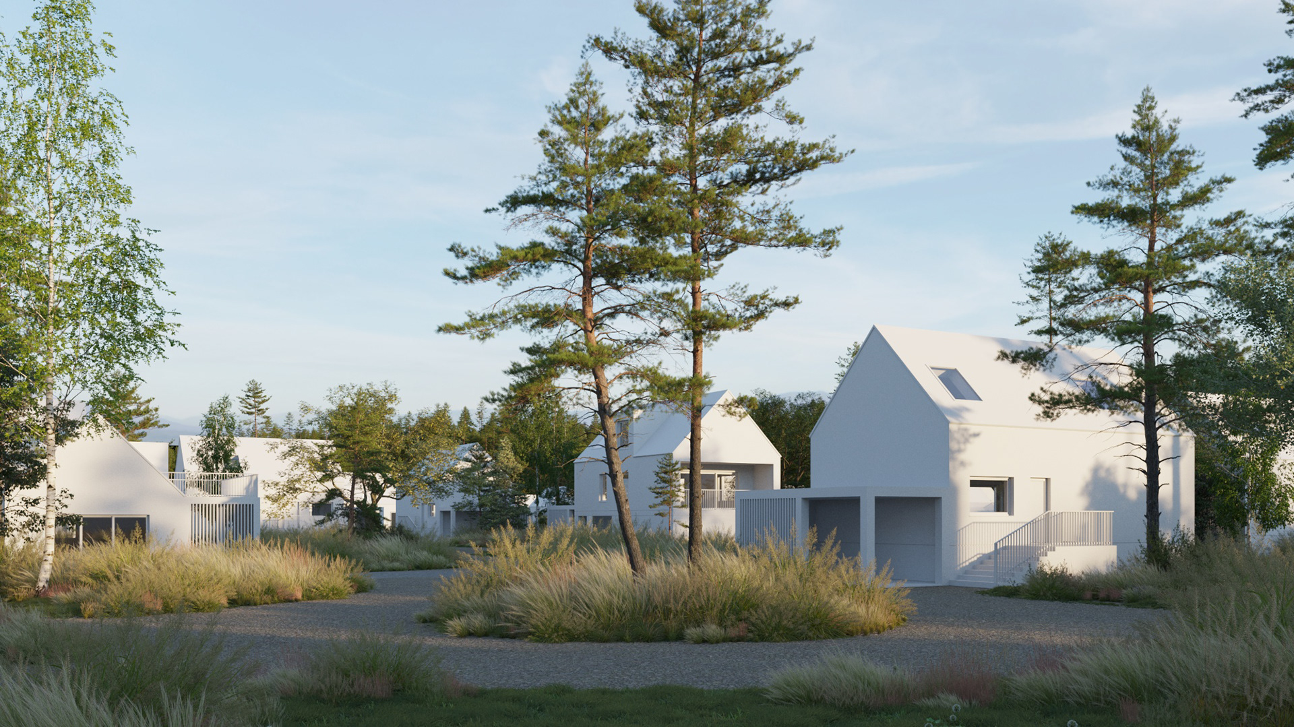
Exteriors views
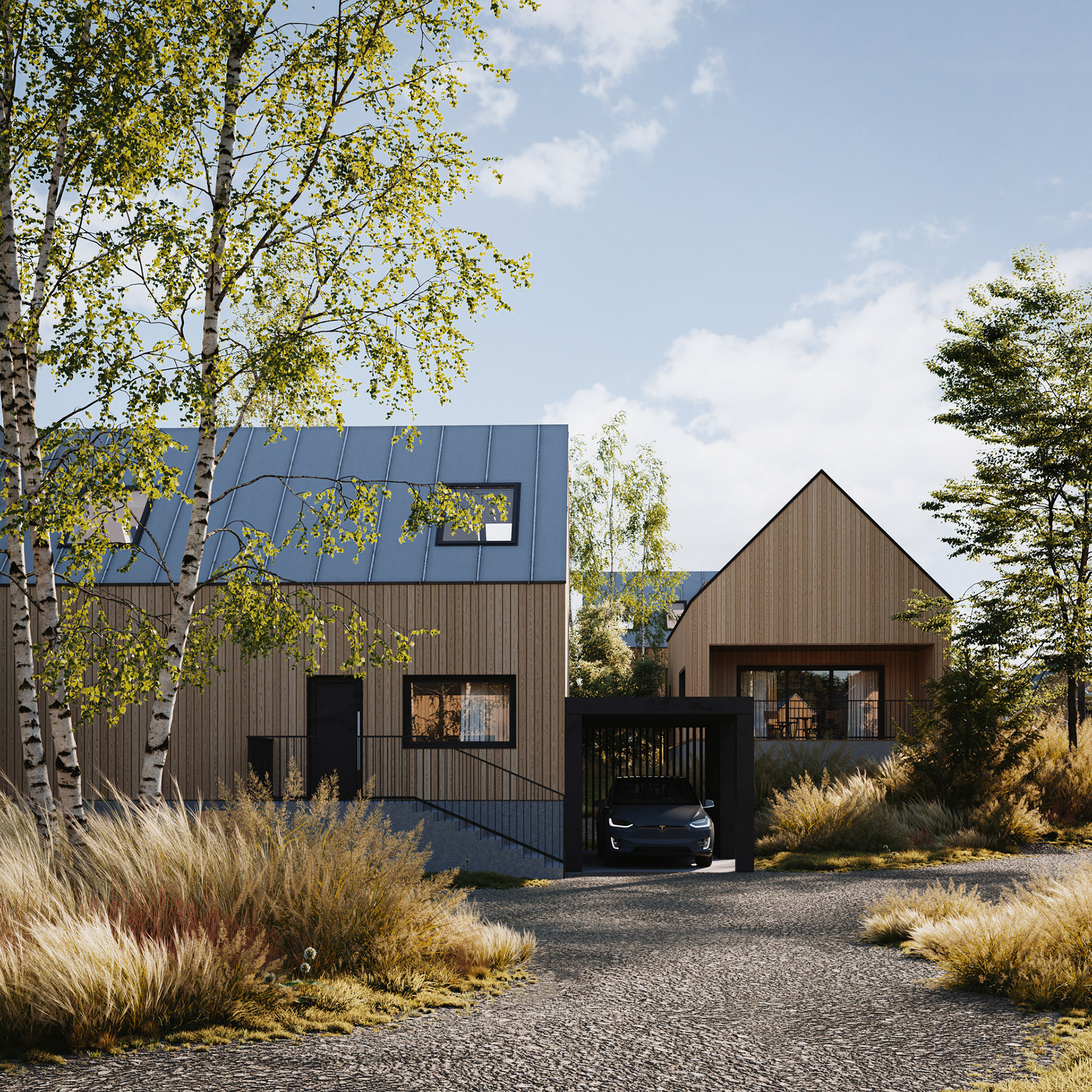
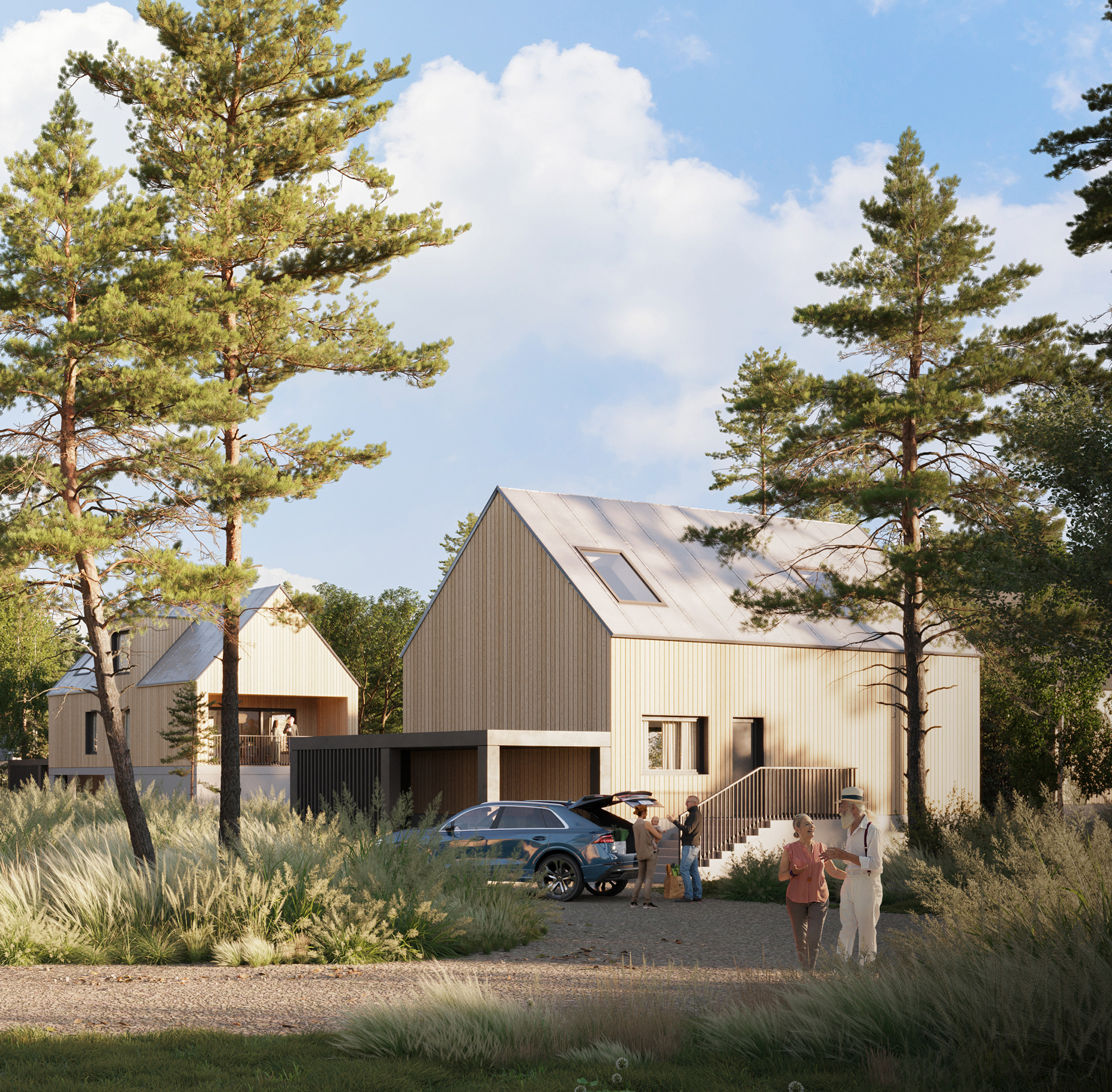
Interior concept 01
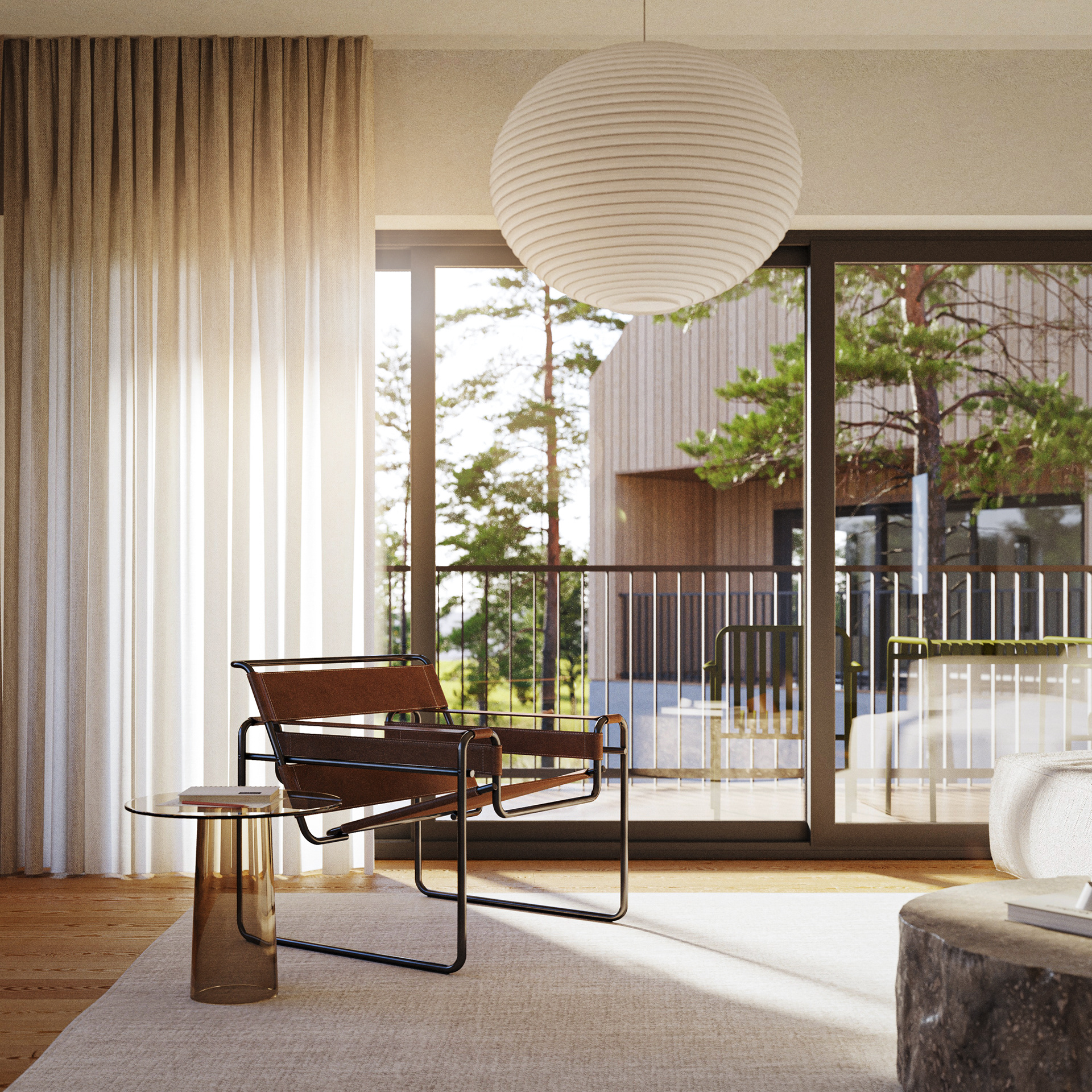

Interior concept 02
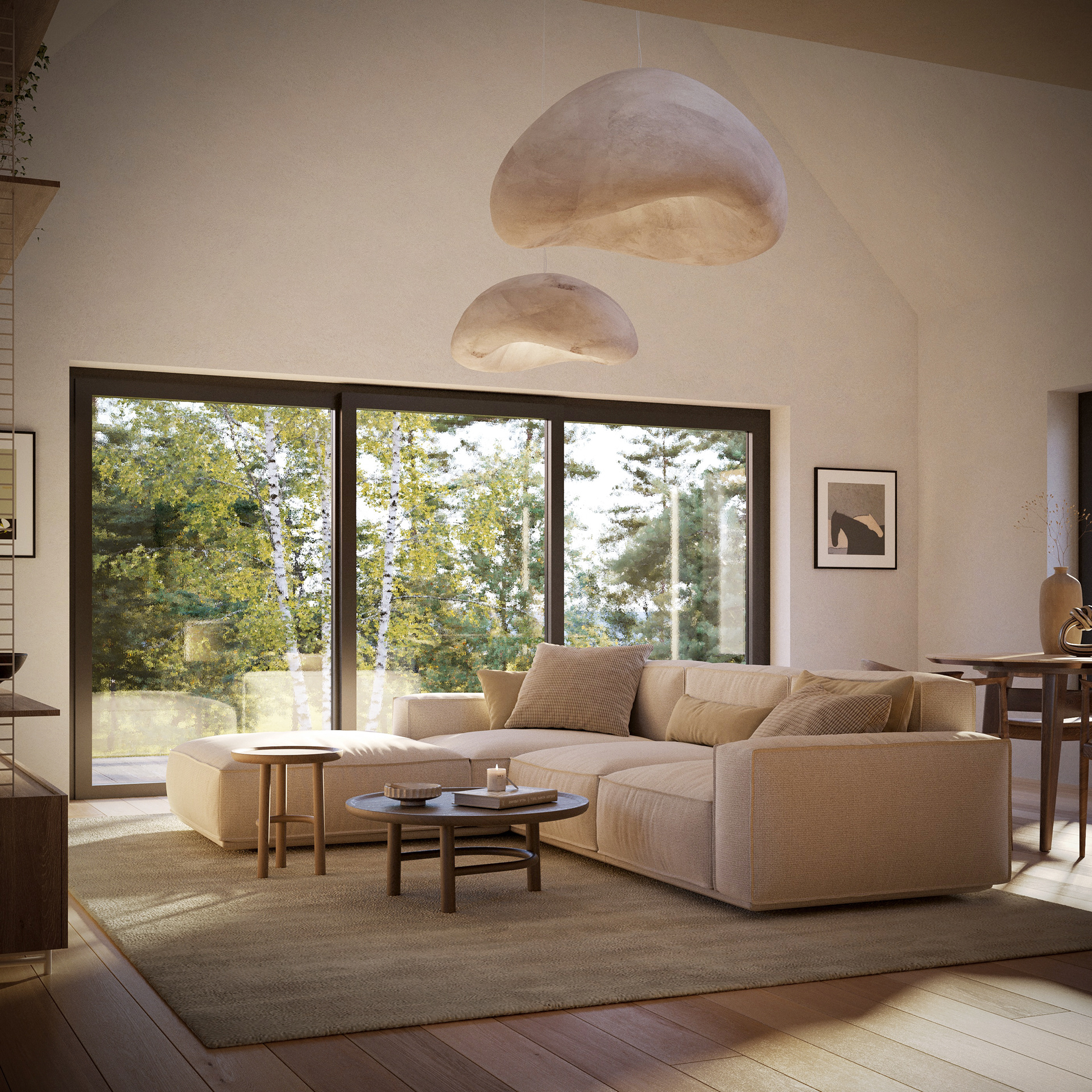
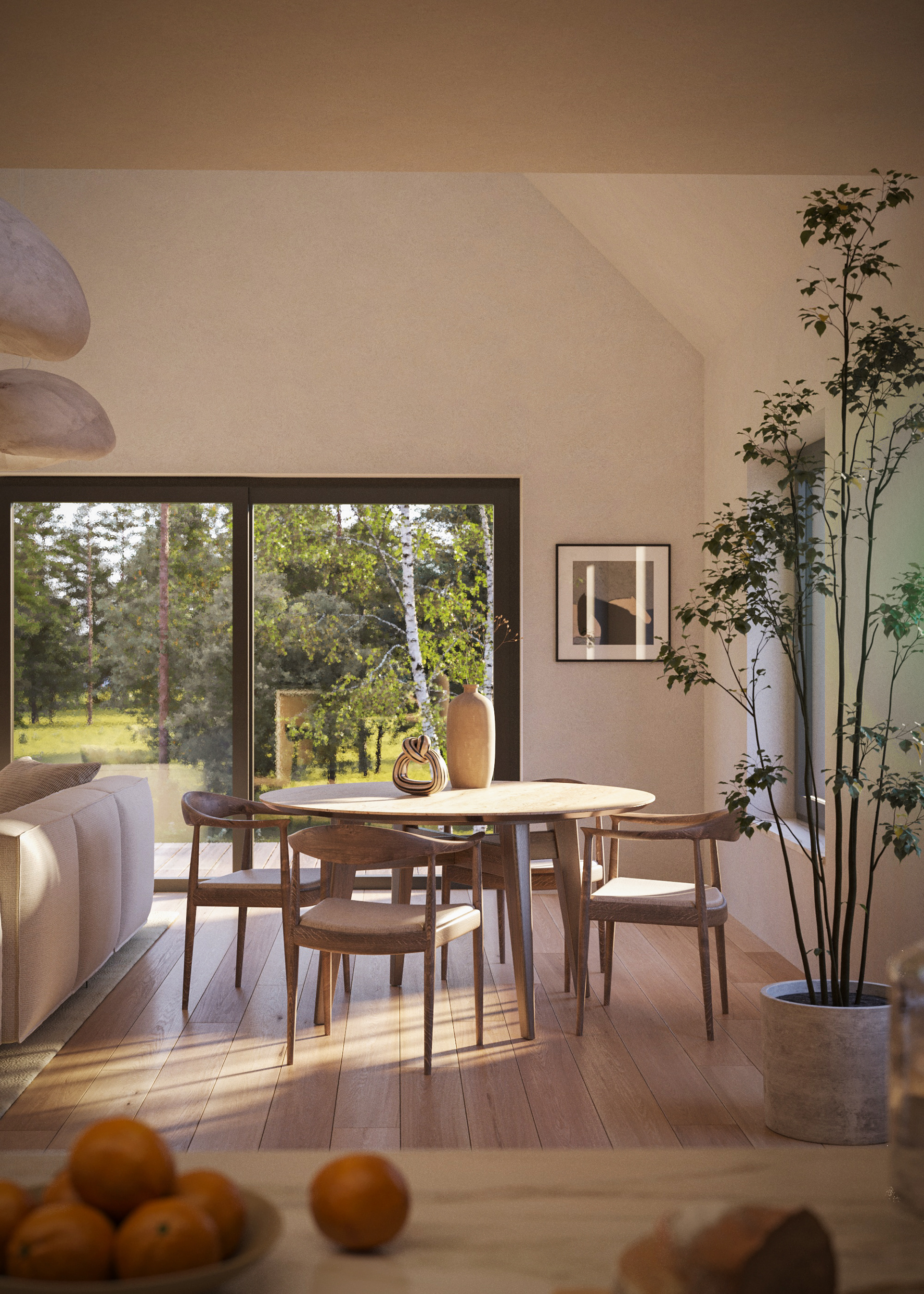
Additional exterior shots
Aerial part
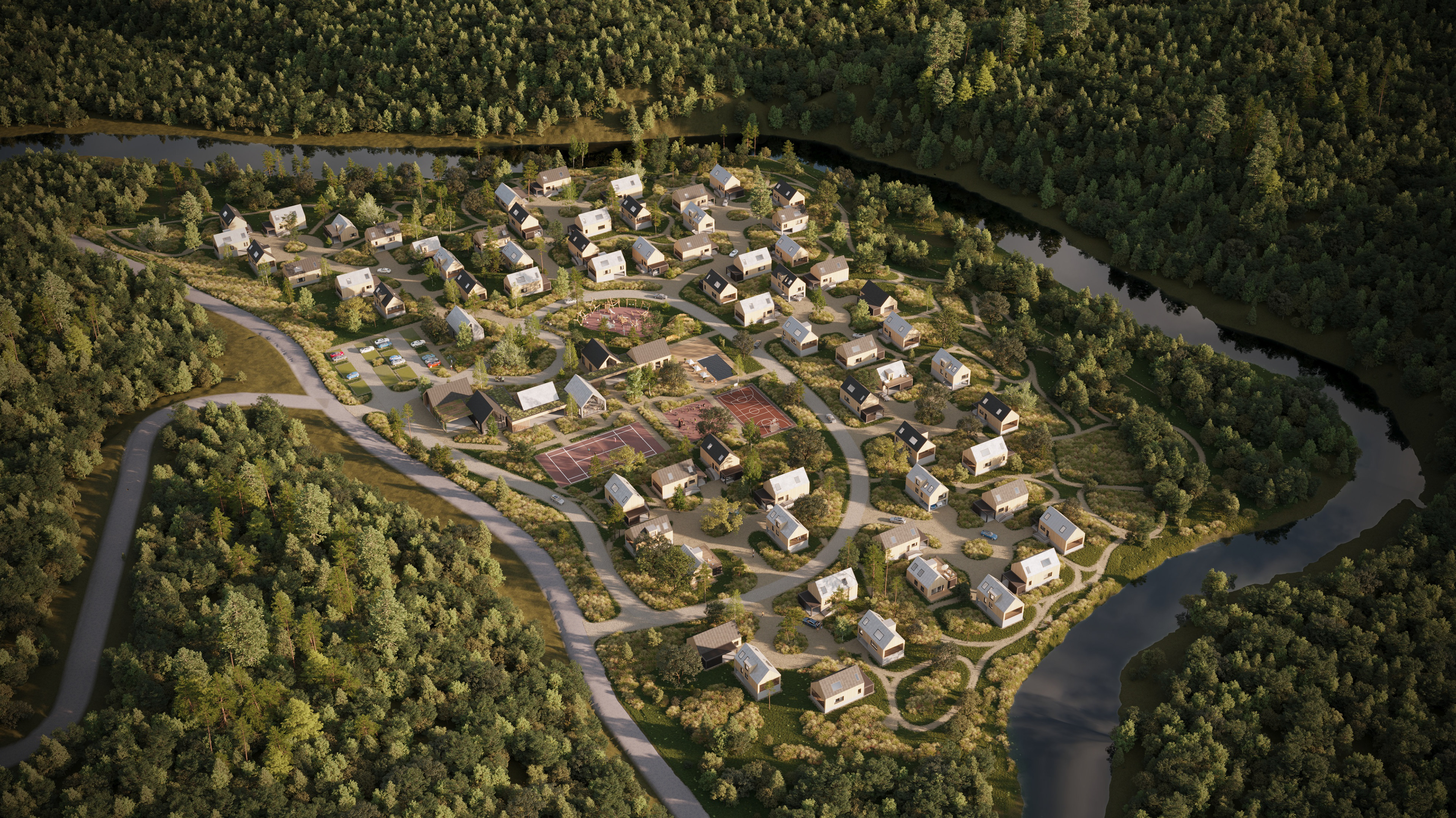
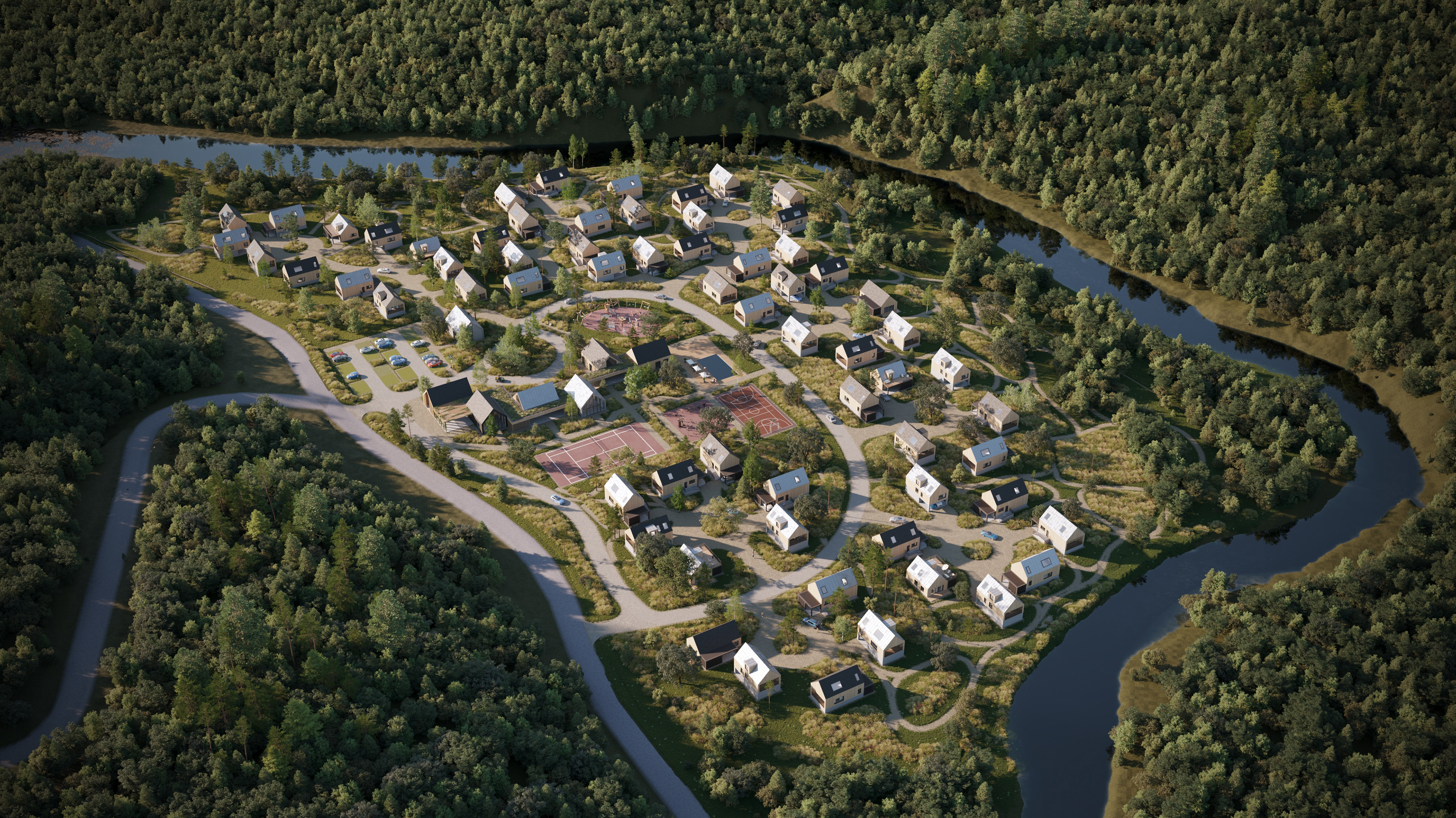
And more of exterior shots :)
RECALL
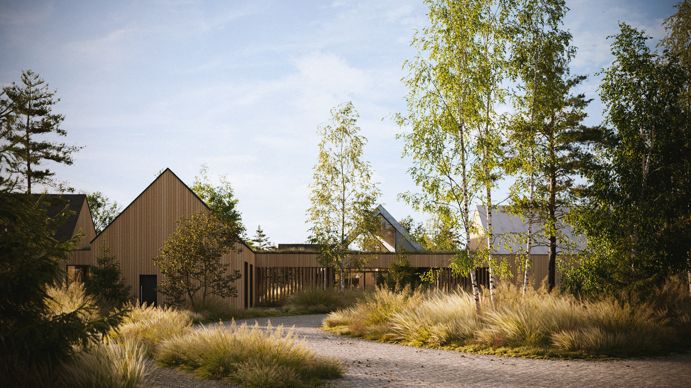
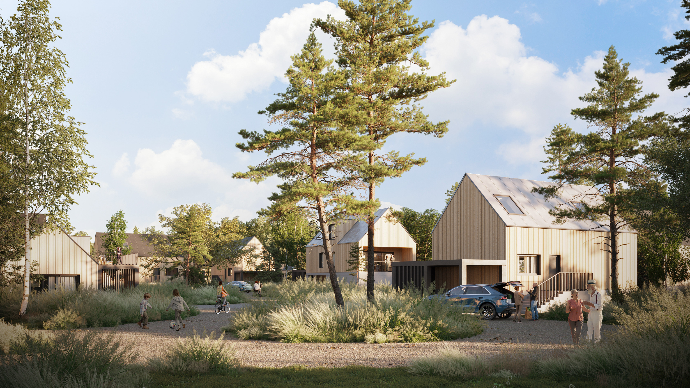
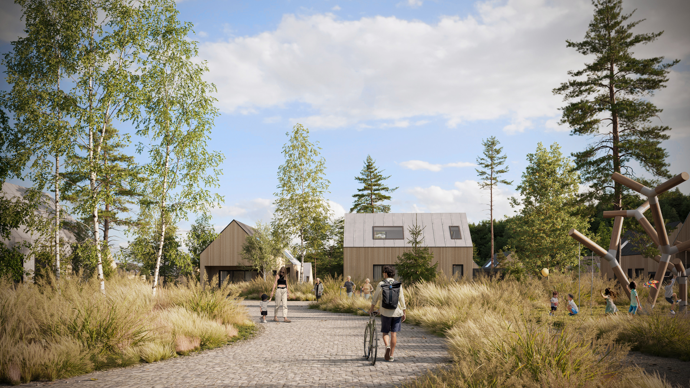
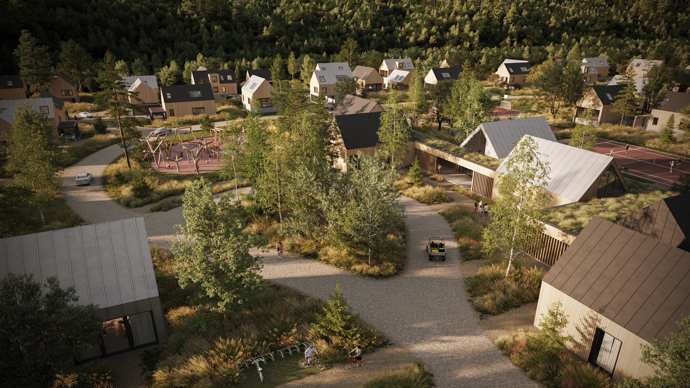
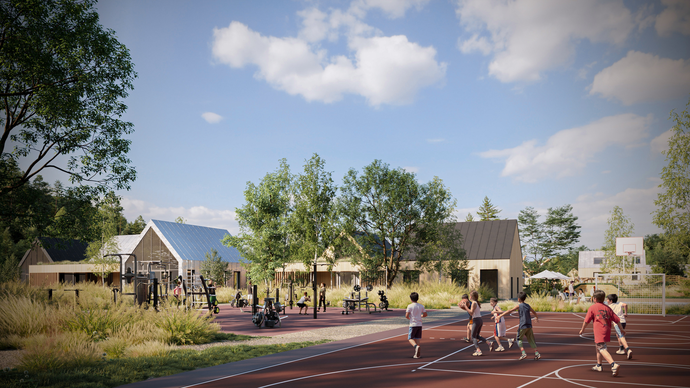
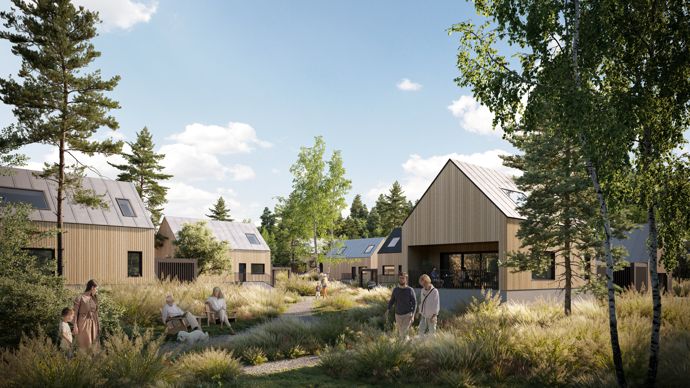
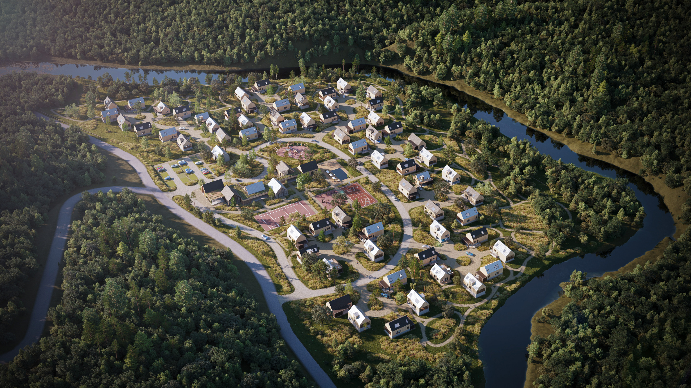
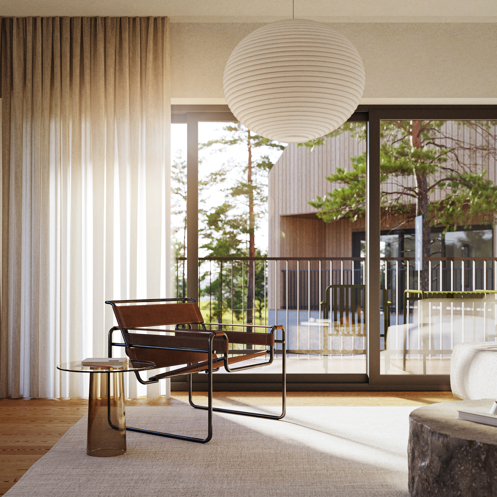
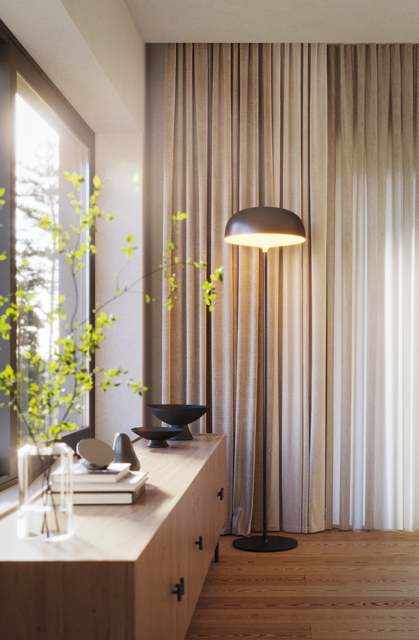
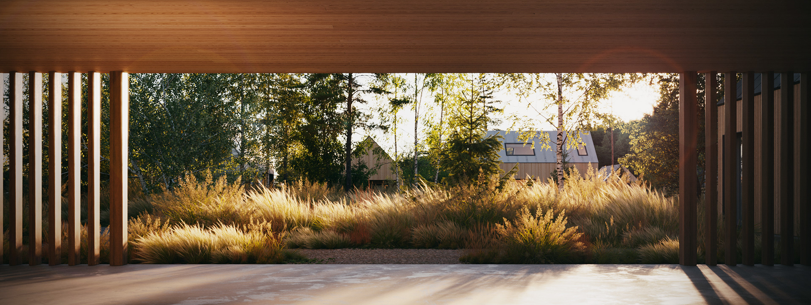
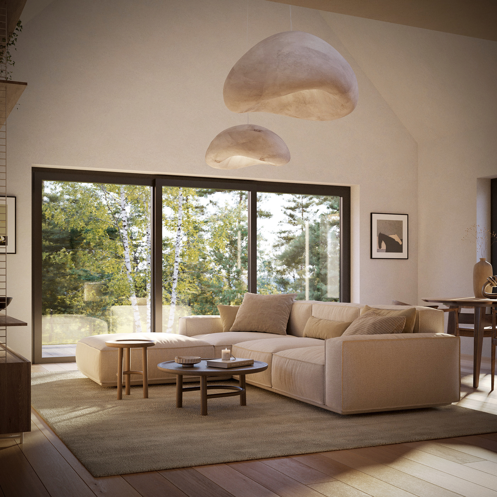
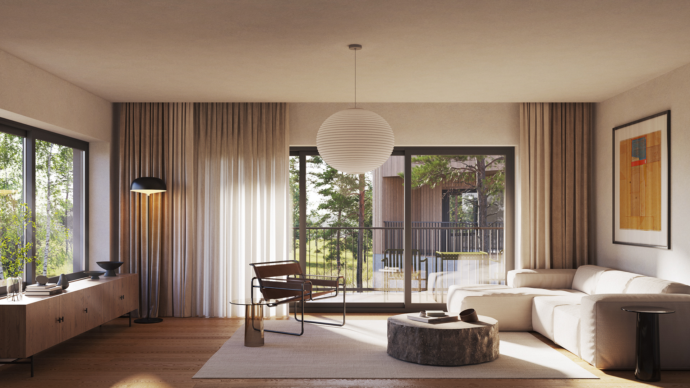
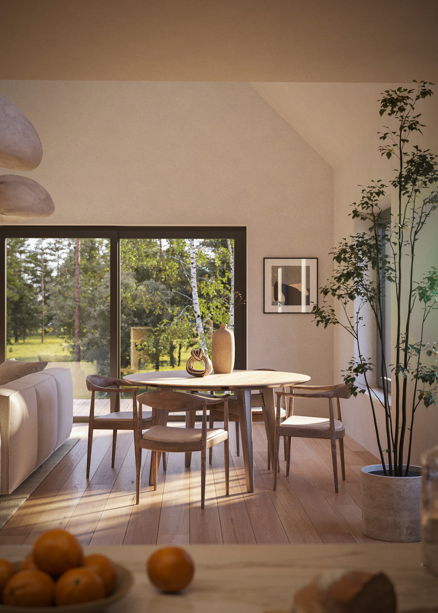
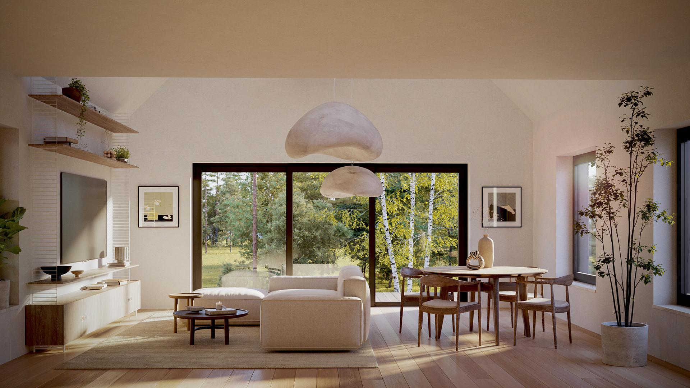
THANKS FOR WATCHING!