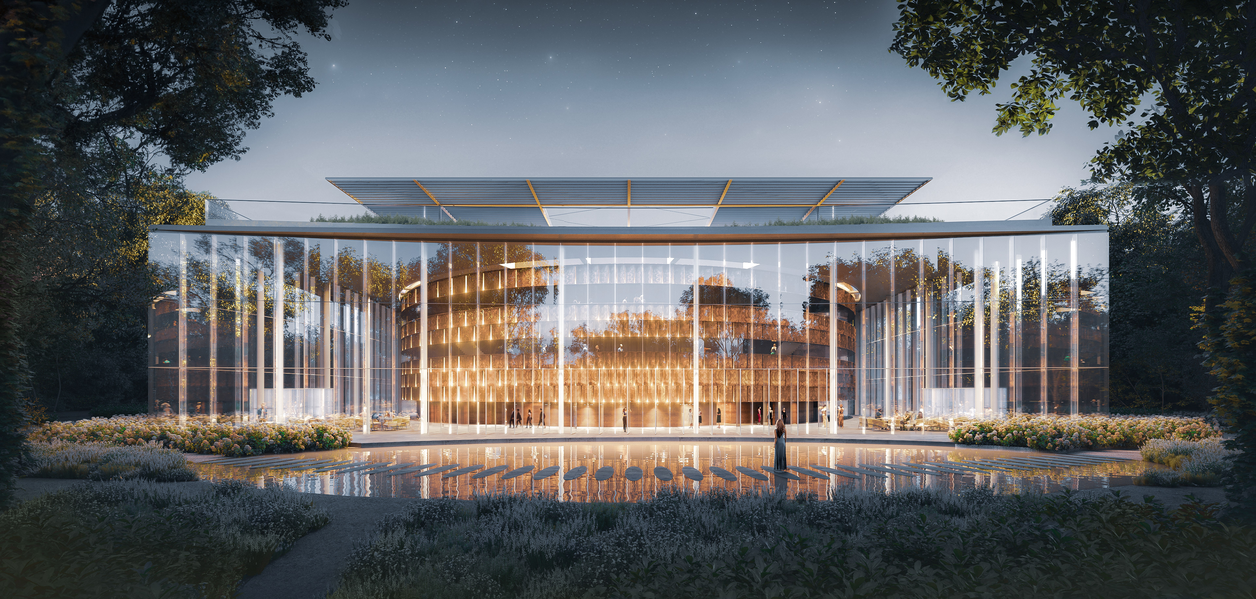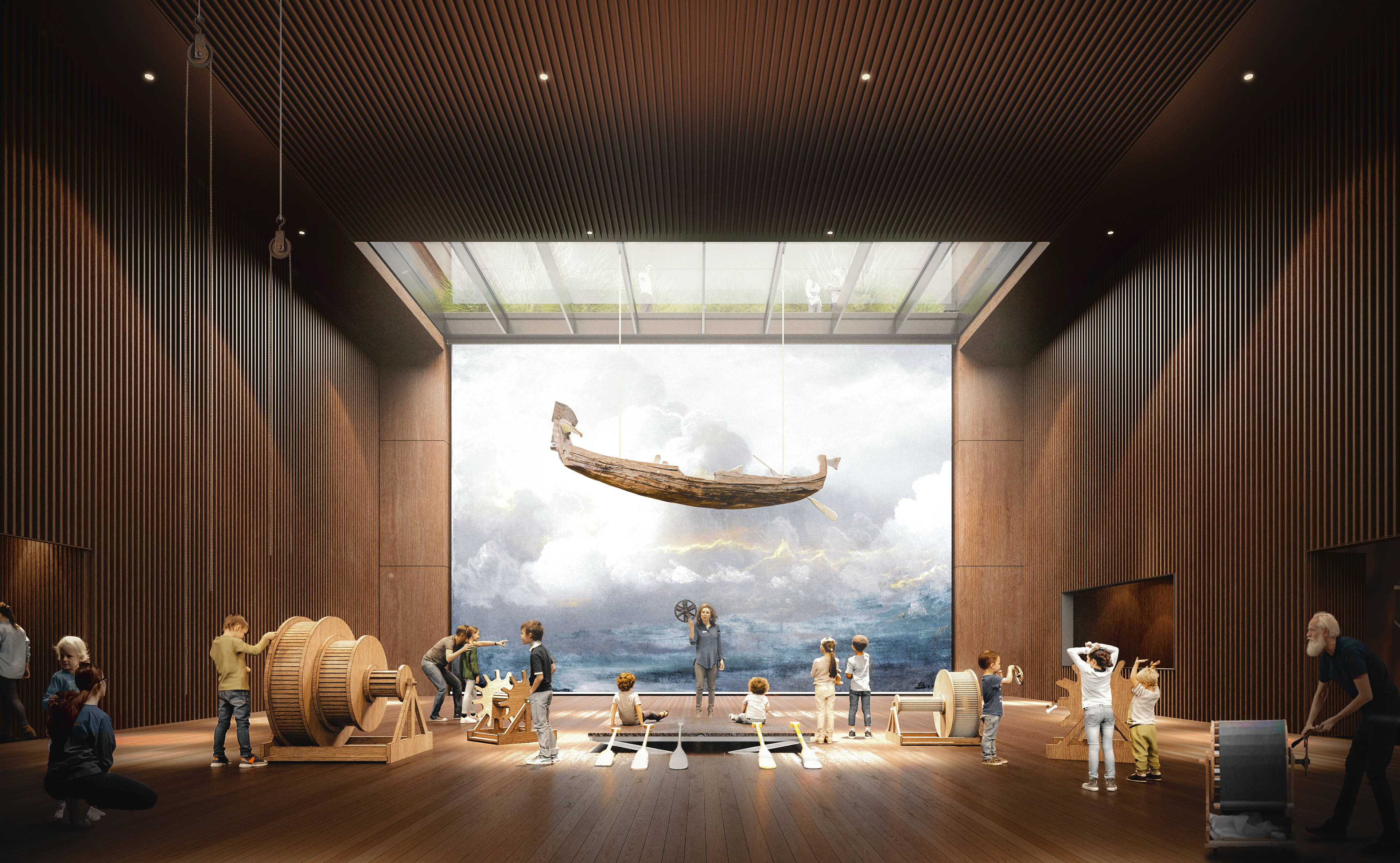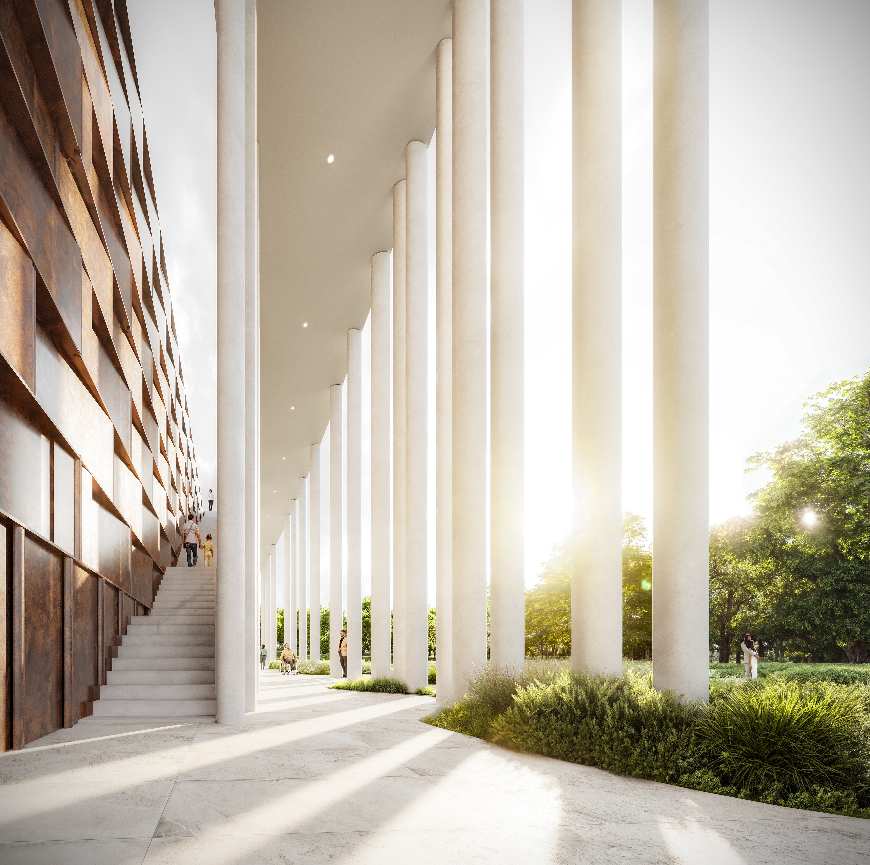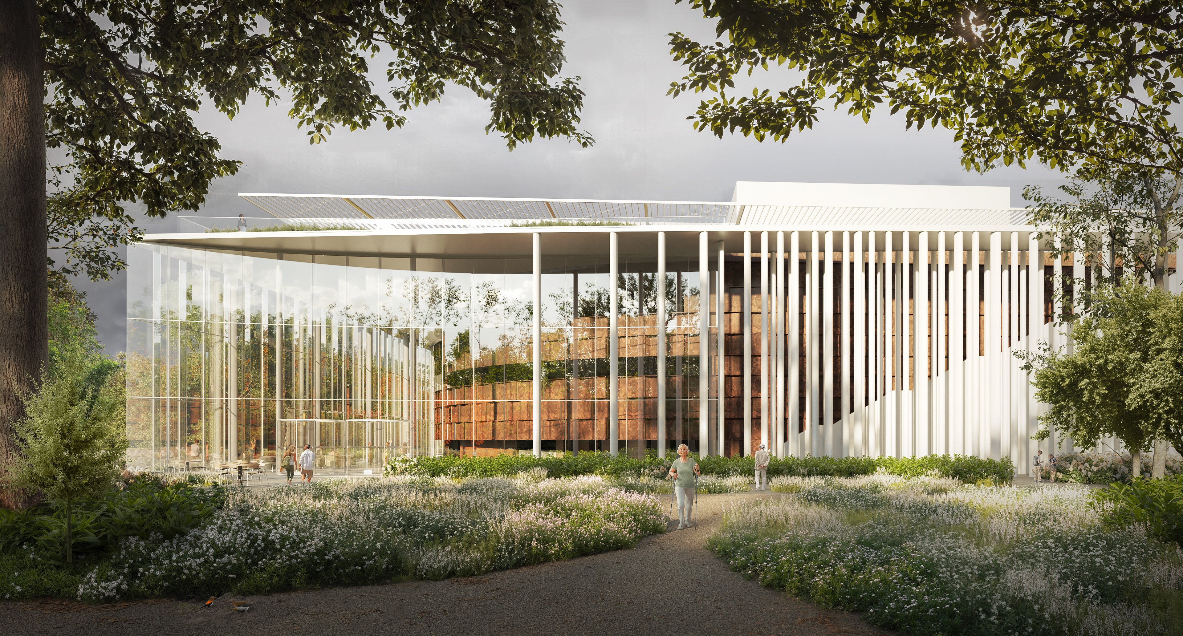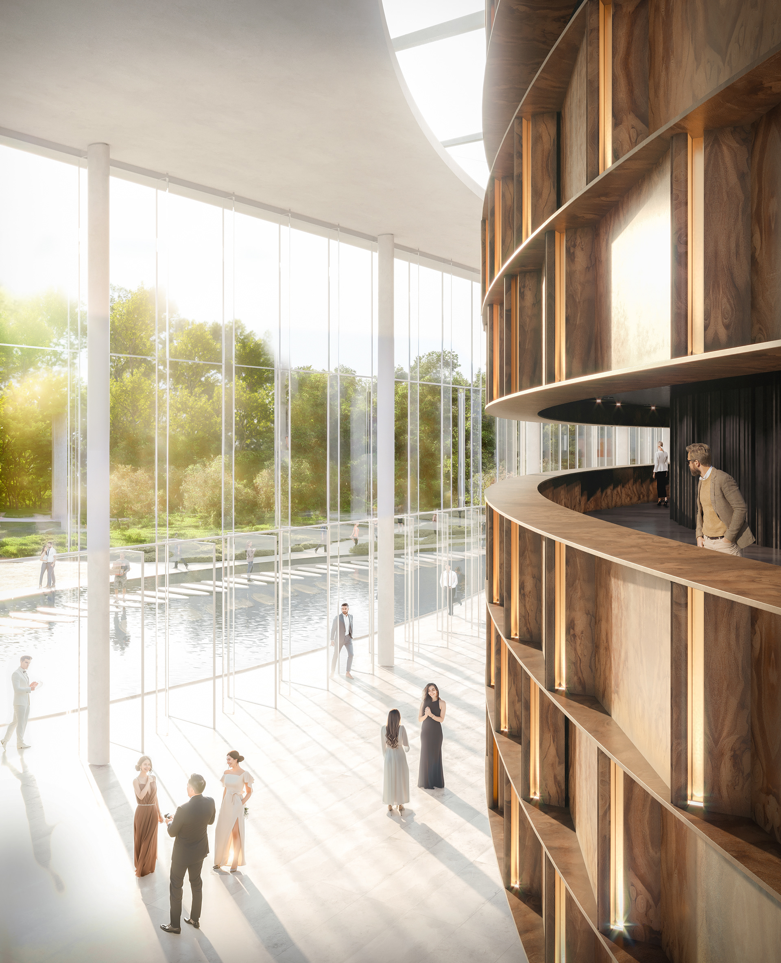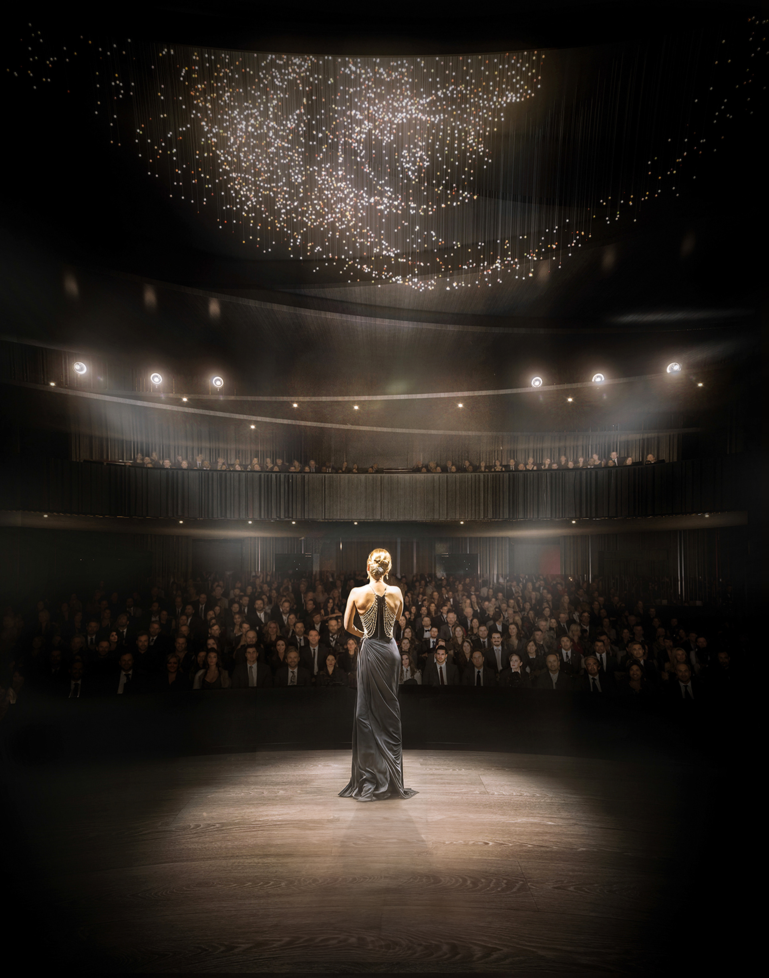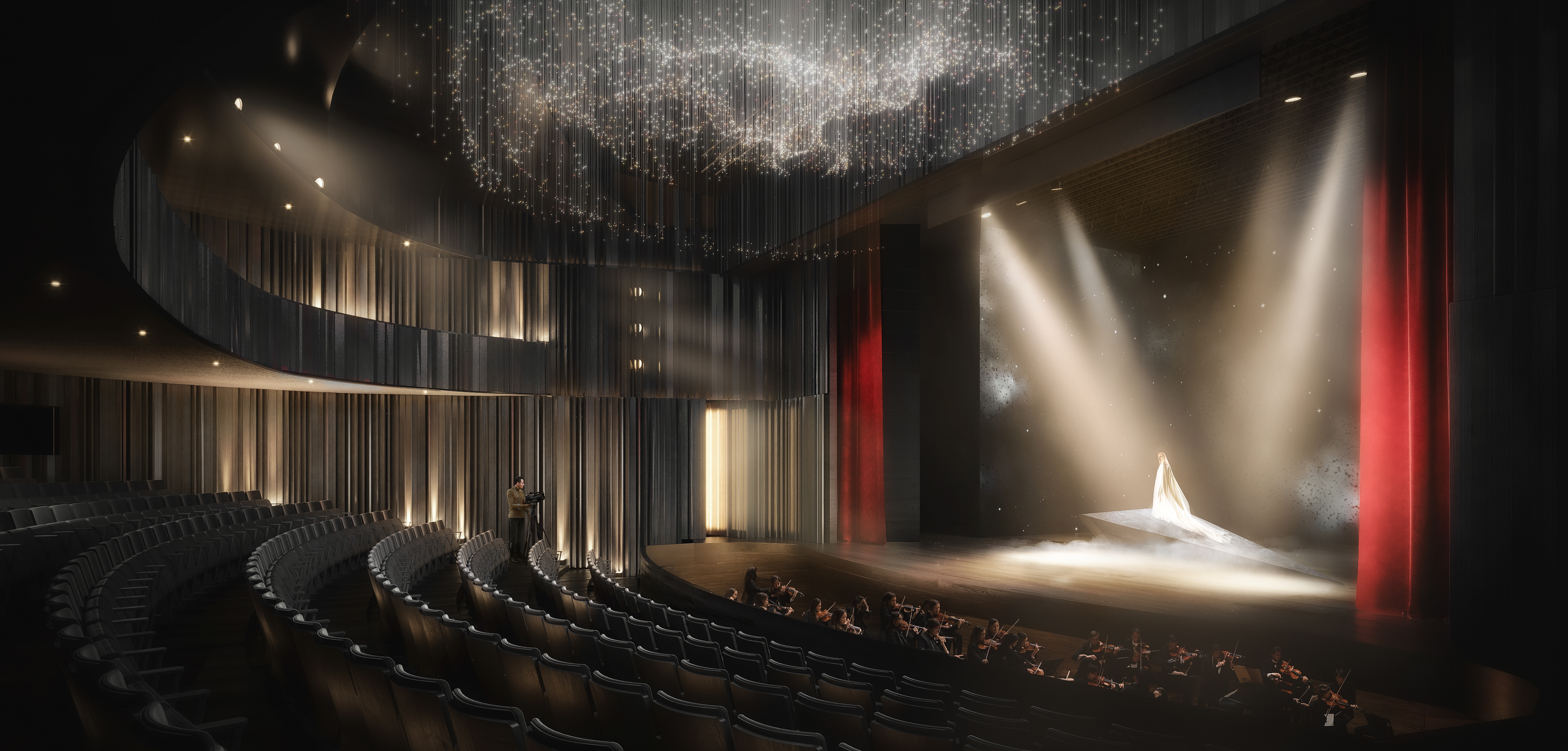II AWARD in the Architectural competition for the development of an architectural concept for the Theater of the Polish Royal Opera in Warsaw.
Architects: APA Wojciechowski
Visualizations: VA-ARTS
Poland, Warsaw
2023
Information and opinion on Competition Work and justification for the award of the Second Prize
The proposal presented is a cuboidal, almost symmetrical block, 11.41m high, set on the axis of the Palace on the Water. The mass is topped with an 18-meter stage tower built into a system of pergolas obscuring the roof terraces. Also, the functional-spatial layout was built along the same main axis in a sequence from the foyer, through the hall for 355 spectators, the stage with pockets, and the so-called agora. In this way, the building was opened to both the park-like south side and the north side facing the Piaseczyn Canal. The glazed, multi-faceted facade with a vertical, irregular arrangement of stone pillars provides view links with the park. The design correctly, clearly zones the functional complexes, ensuring their division as well as appropriate connections. The work employs a number of pro-environmental and energy-saving solutions aimed at lowering the carbon footprint and reducing the "heat effect," including through the use of biologically and ecologically active areas.


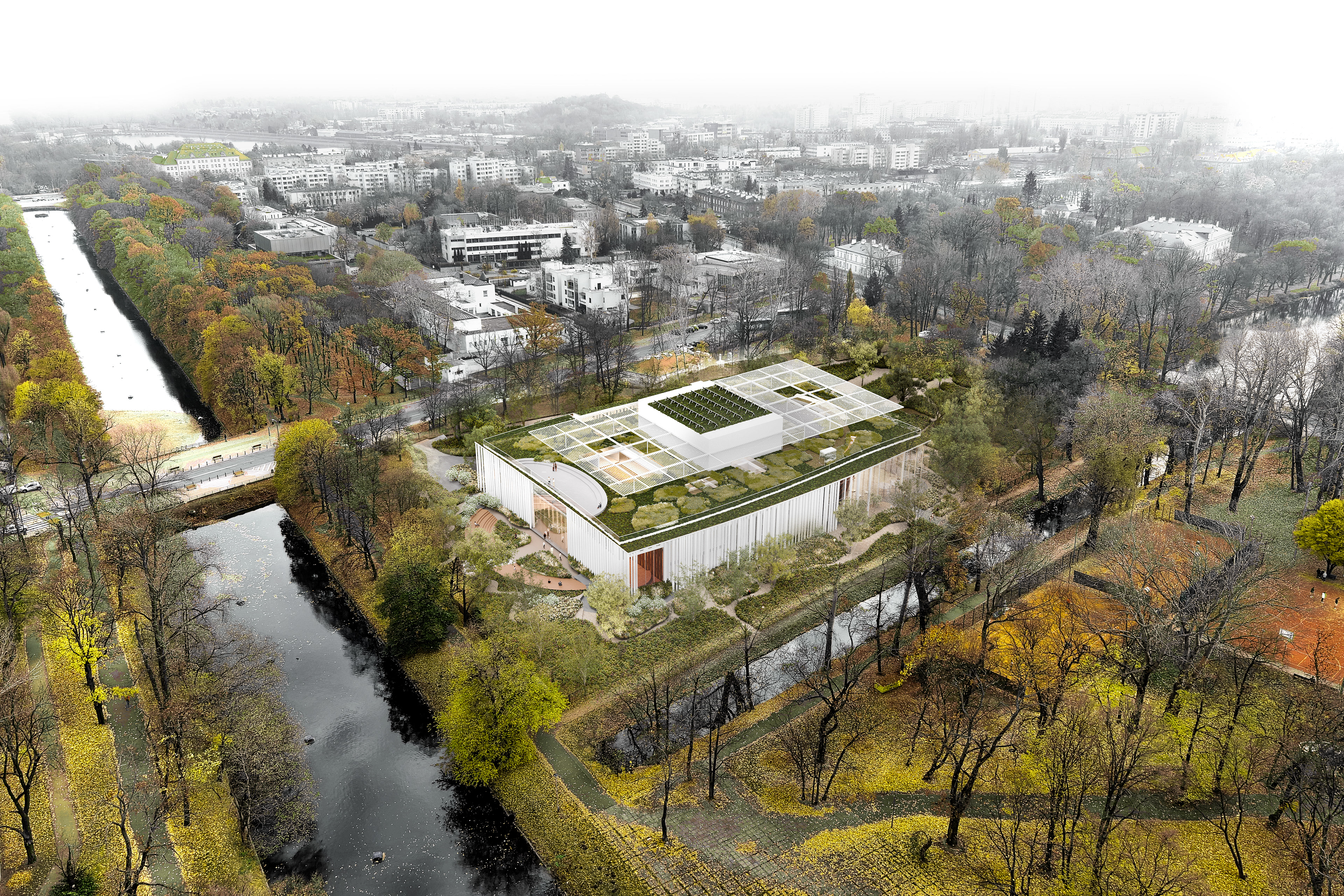

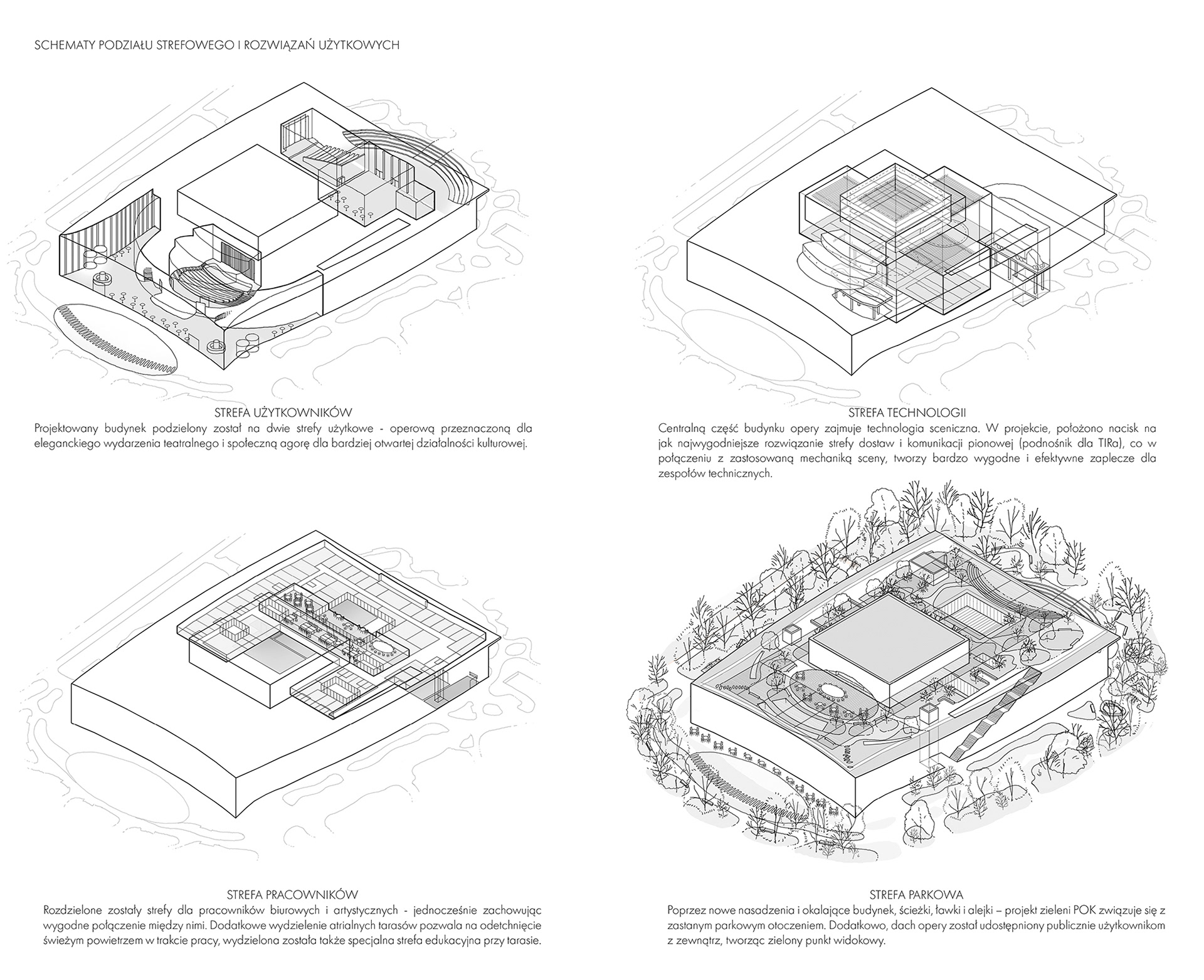

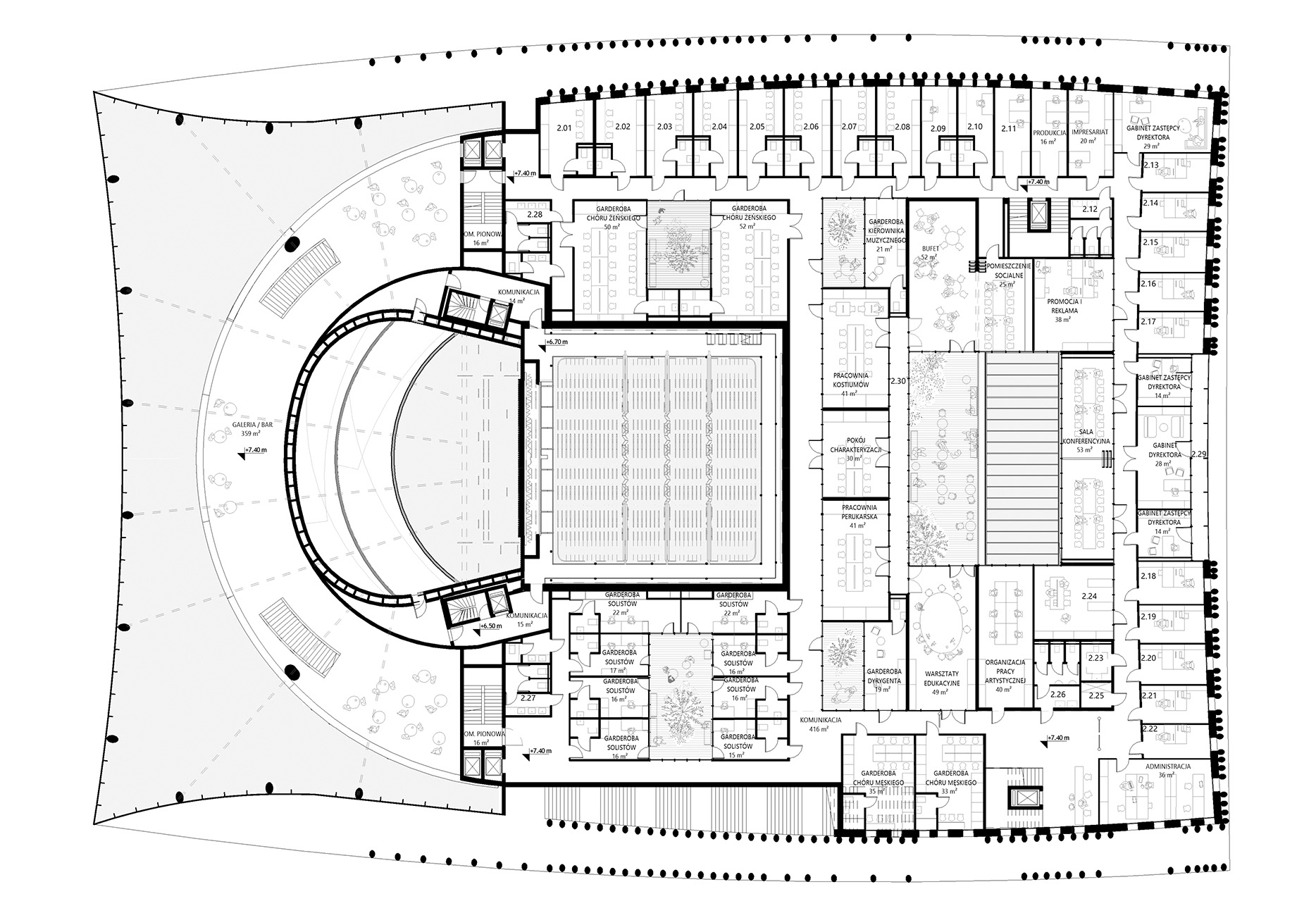
The second prize was awarded for the clear linking of the complex function of the opera facility with the simple and logical form of the building. The solutions introduced, especially the creation of the so-called agora, allow the realization of artistic and educational activities in various spaces inside and outside the building, linking these activities to the public space of the park. Also appreciated was the attempt to solve the spatial arrangement of the auditorium and the stage complex in such a way that the basic activities take place at a level related to the surrounding terrain, both in the public areas, as well as in the area of handling the show and transporting stage decorations. These measures also contributed to reducing the necessary depth of the building foundation.
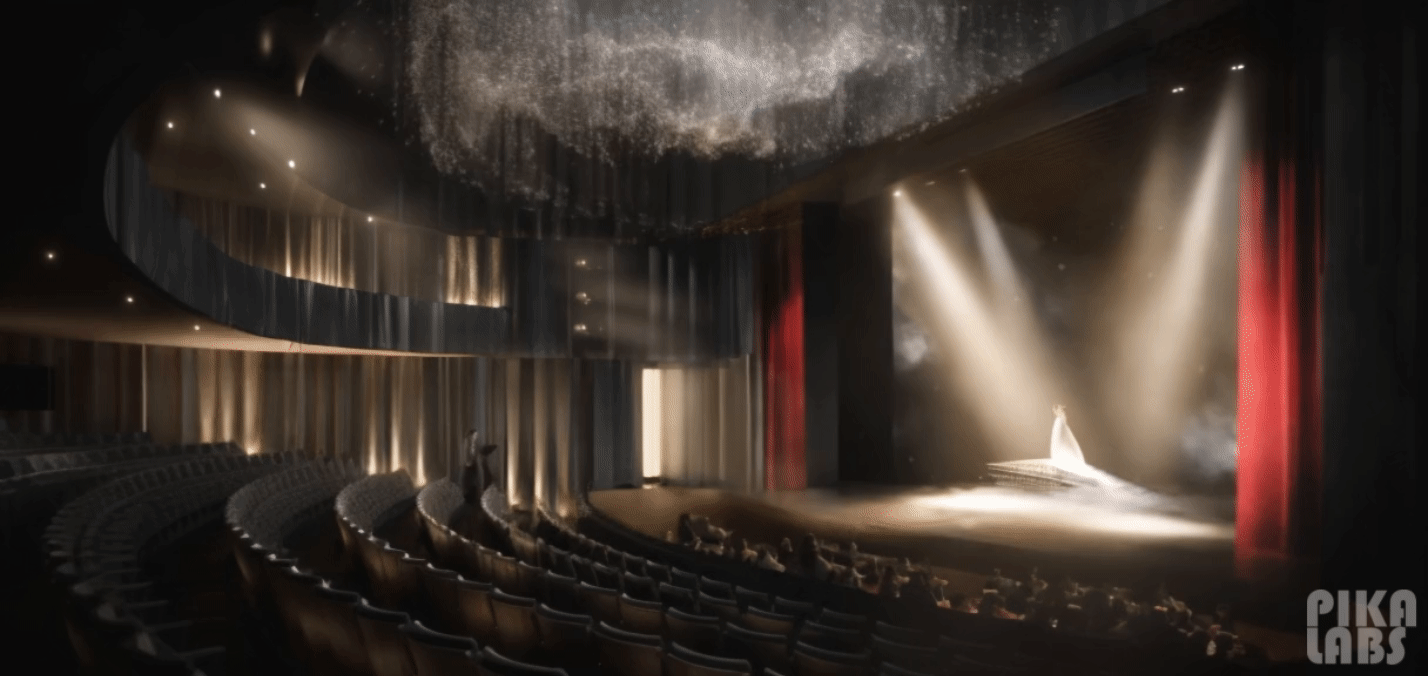

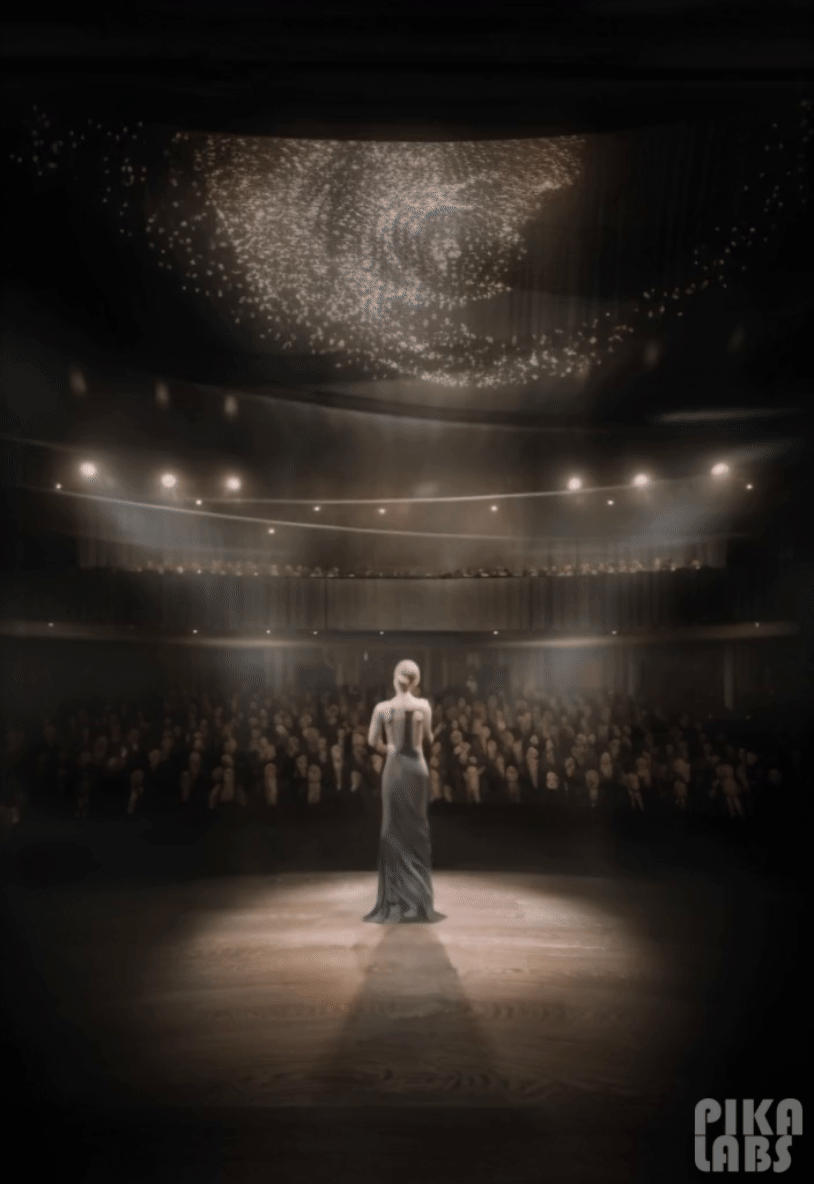
General guidelines for the concept of the Opera House building
In developing the presented preliminary concept of the Polish Royal Opera House designers were guided by the following assumptions:
- an integral part of the Royal Baths: the Opera House building and the surrounding park is to be an integral part of the Royal Baths, a natural extension of the of the park and the crowning of the axis of the Palace on the Water;
- The mass with a façade bending with undulating movement is to direct visitors to the entrance areas, breaking the barrier associated with the monumental function of the building;
- modern architecture in dialogue with the past: the building's architecture, refined, traditional in its symmetry and modern at the same time, is to remain in dialogue with the buildings of the Baths - elegance with a small pinch of
monumentalism; the colonnade-curtain as one of the architectural languages of the Opera House building ;
- functionality in a compact body: intricately arranged building functions are to ensure the compactness of the mass, allowing the Opera House building to be used not only for its primary function, but also as a place for open music education or even for commercial purposes; the building simultaneously conceals two worlds - technology and man;
- an integral part of the Royal Baths: the Opera House building and the surrounding park is to be an integral part of the Royal Baths, a natural extension of the of the park and the crowning of the axis of the Palace on the Water;
- The mass with a façade bending with undulating movement is to direct visitors to the entrance areas, breaking the barrier associated with the monumental function of the building;
- modern architecture in dialogue with the past: the building's architecture, refined, traditional in its symmetry and modern at the same time, is to remain in dialogue with the buildings of the Baths - elegance with a small pinch of
monumentalism; the colonnade-curtain as one of the architectural languages of the Opera House building ;
- functionality in a compact body: intricately arranged building functions are to ensure the compactness of the mass, allowing the Opera House building to be used not only for its primary function, but also as a place for open music education or even for commercial purposes; the building simultaneously conceals two worlds - technology and man;
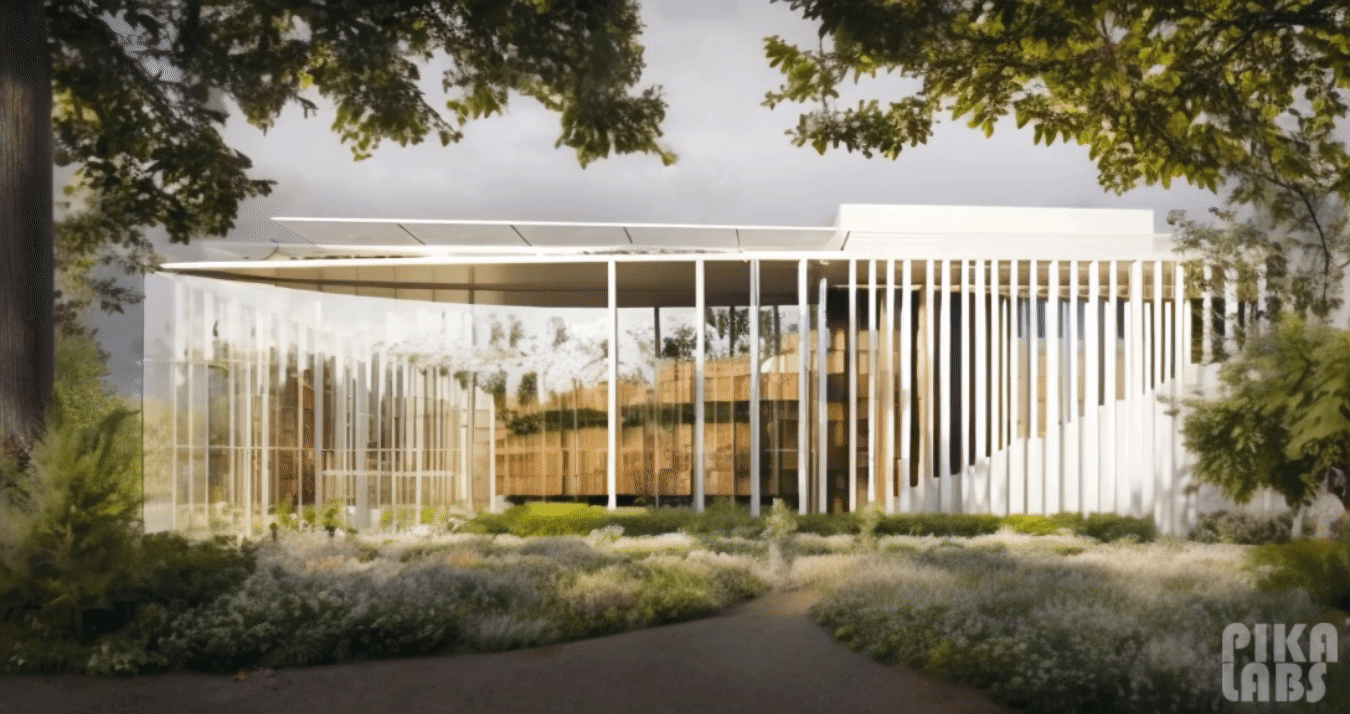

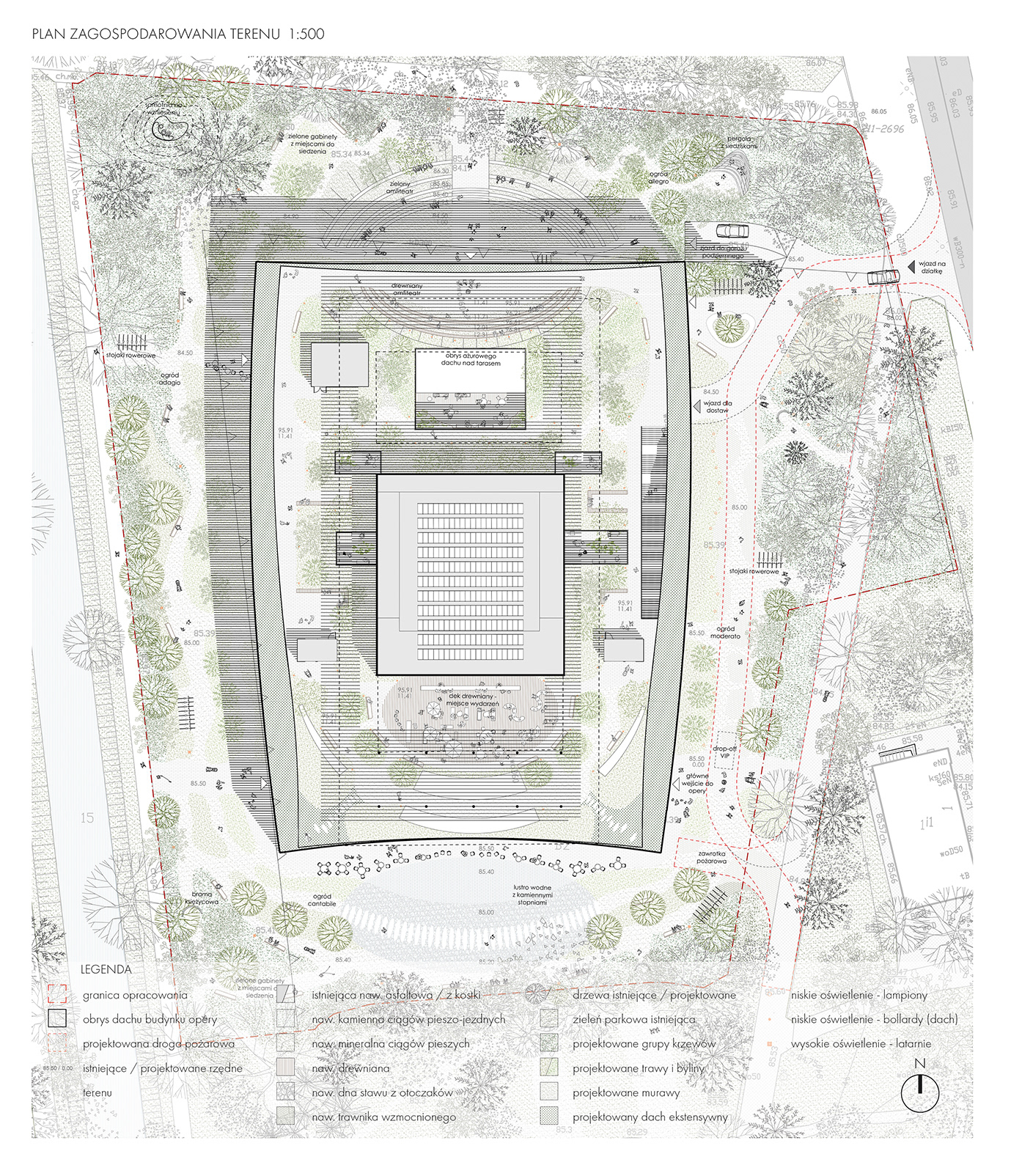
- Zoning of experiences: the building and its surroundings were designed so, to constitute a sequence of differentiated concentric landscaping and architectural interiors (the zones of nature described below, activity, concentration and art).
- A building full of associations: the core is to be a kind of baroque, intricately crafted, inlaid casket, opening to a whole spectrum of audiences - from seasoned music lovers to tours by middle school students - the the richness of the world of music, opera and architectural associations.
- Ecology without extremes: a compact body, no major interference with the landforms and modern technical solutions are expected to result in a result in a fully ecological building that does not interfere with its surroundings, with a low
carbon footprint, with moderate operating costs without reaching to extreme solutions; use of roof space to create a
unique open vantage point.
- A building full of associations: the core is to be a kind of baroque, intricately crafted, inlaid casket, opening to a whole spectrum of audiences - from seasoned music lovers to tours by middle school students - the the richness of the world of music, opera and architectural associations.
- Ecology without extremes: a compact body, no major interference with the landforms and modern technical solutions are expected to result in a result in a fully ecological building that does not interfere with its surroundings, with a low
carbon footprint, with moderate operating costs without reaching to extreme solutions; use of roof space to create a
unique open vantage point.
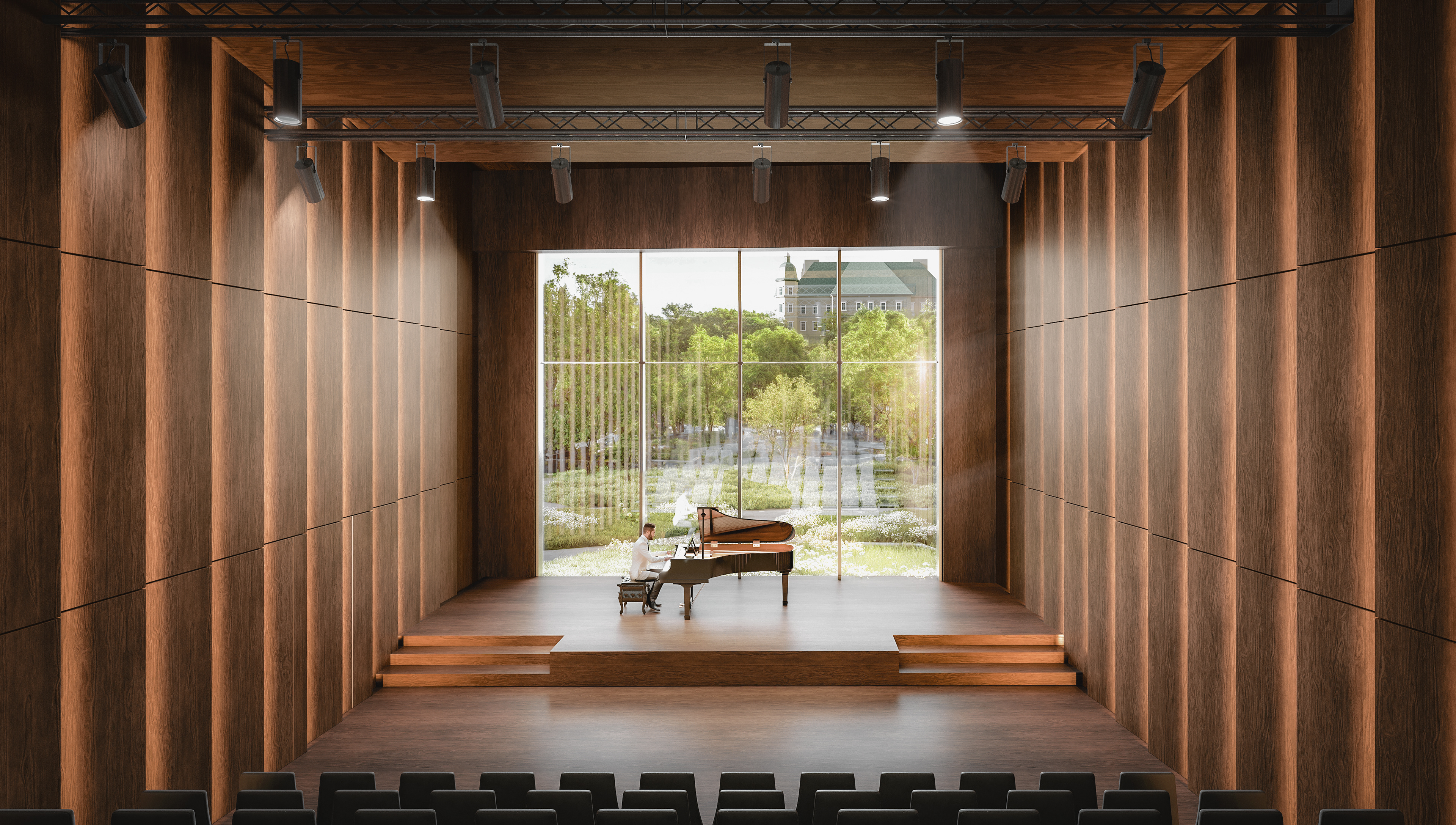
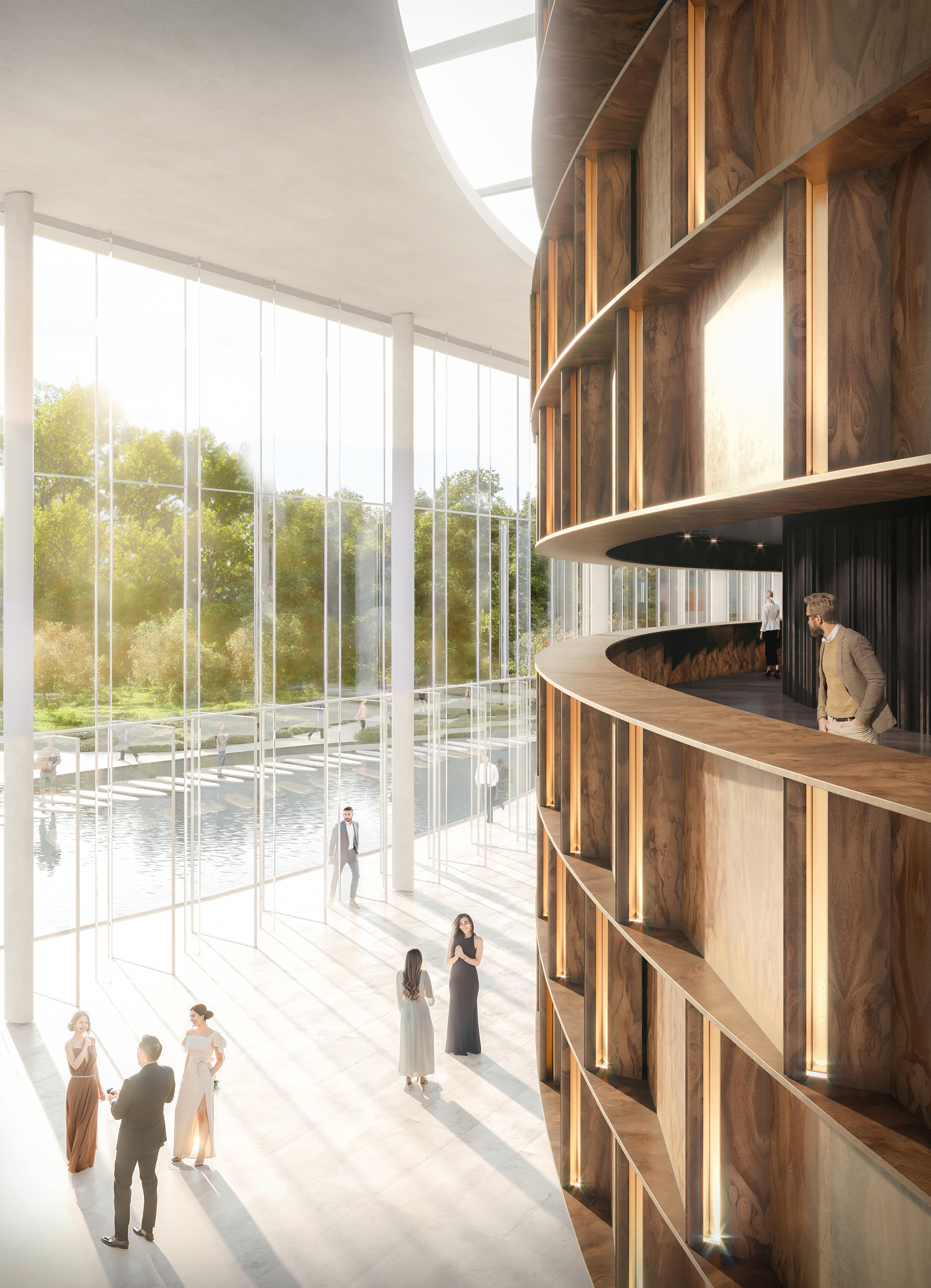
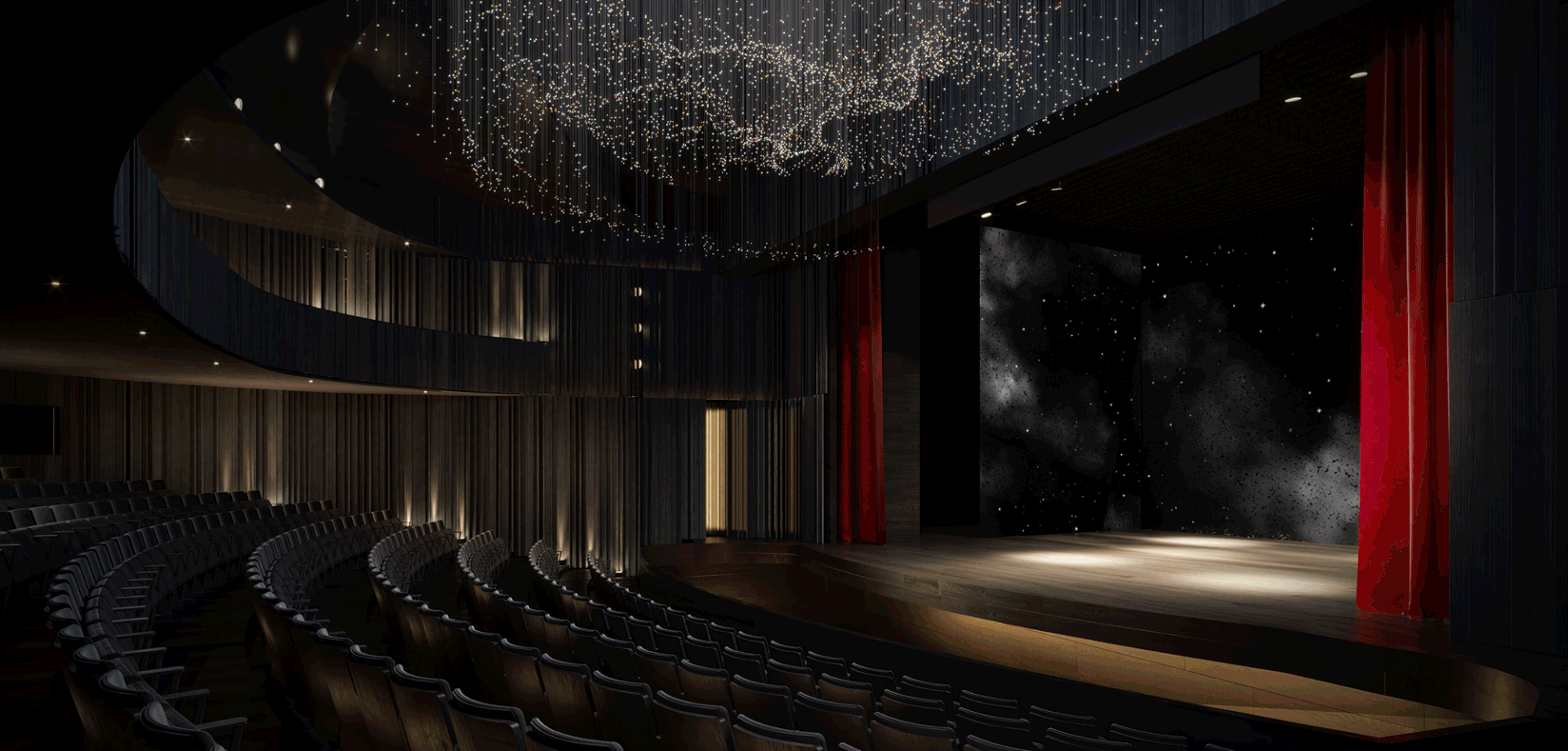


Congratulations to the Winners and Laureates!
RECALL
