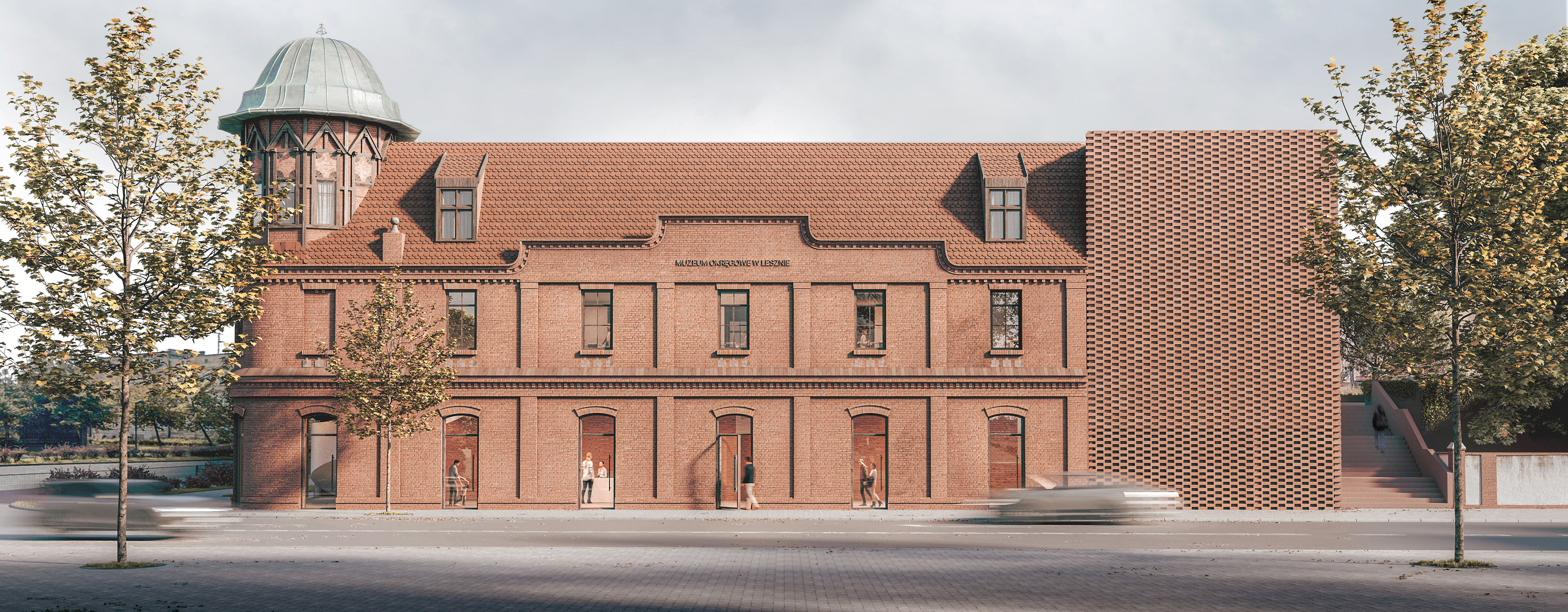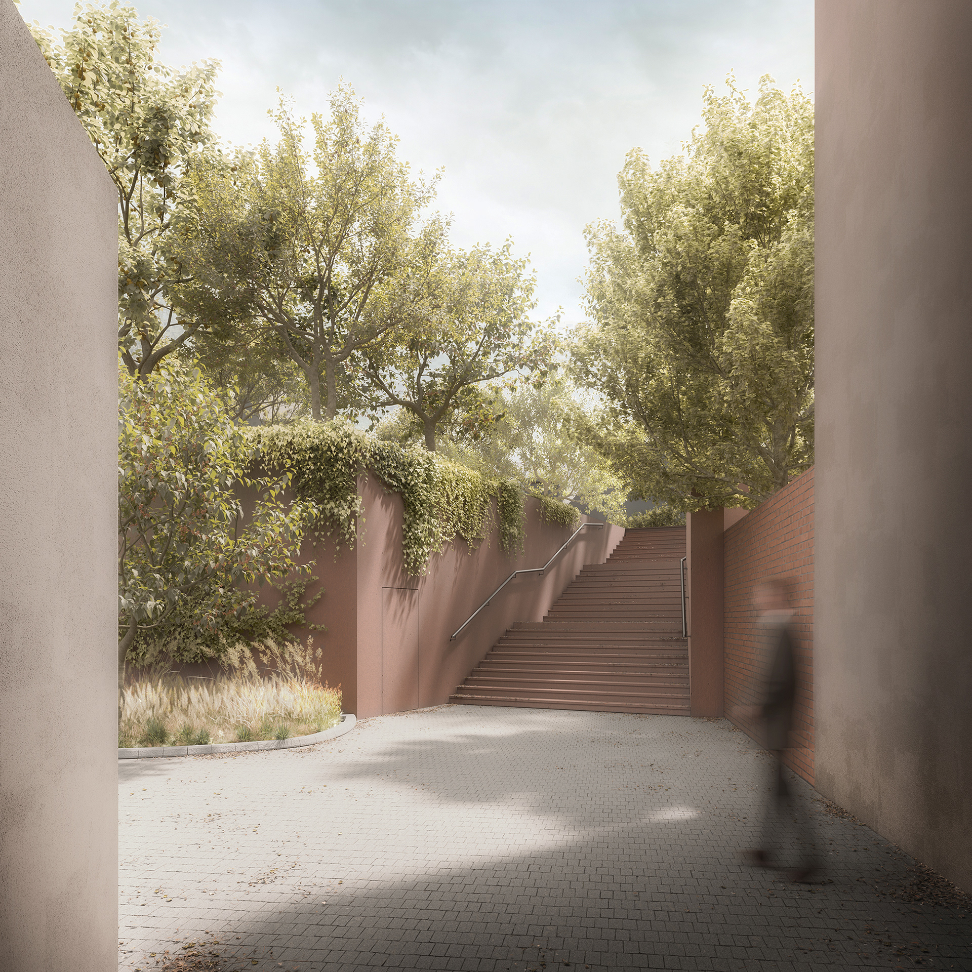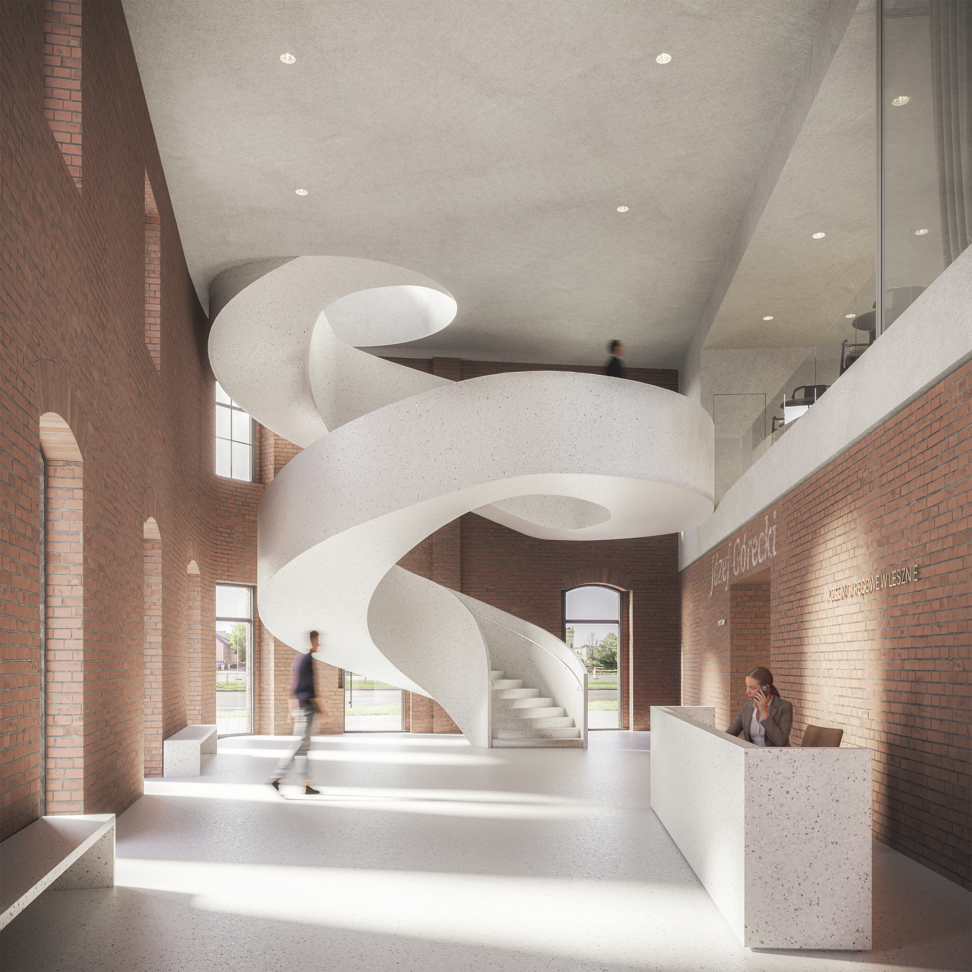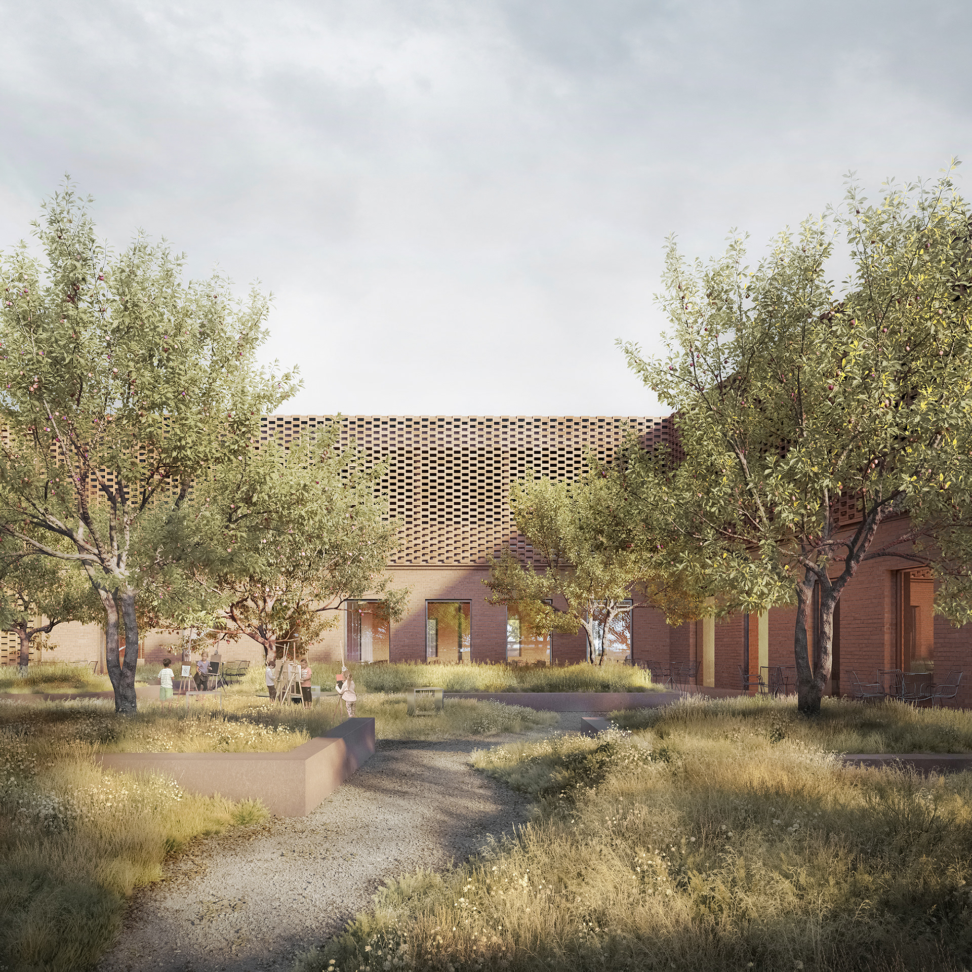III AWARD in the Architectural Competition:
"Competition for the design of the revitalization of the Old Vinegar House building with its extension for the needs of the Leszno District Museum"
Architects: P2PA
Visualizations: VA-ARTS
Poland, Leszno
2023
The new headquarters of the Regional Museum in Leszno is a building that blends in with the character of the area and is open to its residents. It was created based on existing spatial principles and adheres to the language of the local context.
The former tannery building, which is a testament to the modern industrial history of Leszno, has become the gateway to the museum's interior and the starting point for creating the structure of the newly designed facility. Its expansion, which took place in the 1930s, gave symbolic meaning to the previously external wall of the building. It represents the boundary between what is old and new, the line separating periods of time, and the principle and narrative for the newly designed object.
Its layout is based on the direction determined by it, and the module is based on the width of the existing building.
The parallel strips of walls created simultaneously shape the rhythm of the space, which is filled - with earth and empty - with museum halls. Passing through the sequences of exhibition rooms is a symbolic journey through time, experiencing periods, changes, and history.
The project area is the interior of a quarter that naturally emerged during the expansion of the urban fabric.
The external development is defined, with clear boundaries and representative facades. Internally, it is fragmented and intimate, divided by walls and small buttresses.
The planned building pours a ground-level volume into the existing form, filling its outline tightly, and recording the shape that is evidence of changes, development, and history. The existing context, a fragment of Leszno, together with its honest and authentic topography, is perpetuated and becomes the silent author of the building's geometry.
The unique location of the museum and its aspirations to go beyond the limiting framework of the institution are a pretext for creating an additional, integrating public space for the voivodeship. A natural green lawn and an orderly grid of trees from the City Garden will be placed on the museum's volume, which fills the quarter tightly.
The small, publicly accessible garden thus created becomes a place for events, workshops, and space for the museum cafe. Greenery shapes the character of individual parts of the garden, creating intimate spaces along the walls with windows facing the interior of the quarter. The enclosing park, the broken line of building peaks, is a living exhibit, a sculpture telling its own story.
The designed enclave also fits into the urban, spindle-shaped layout of the greenery located on the north side of Jana Pawta II Avenue.



